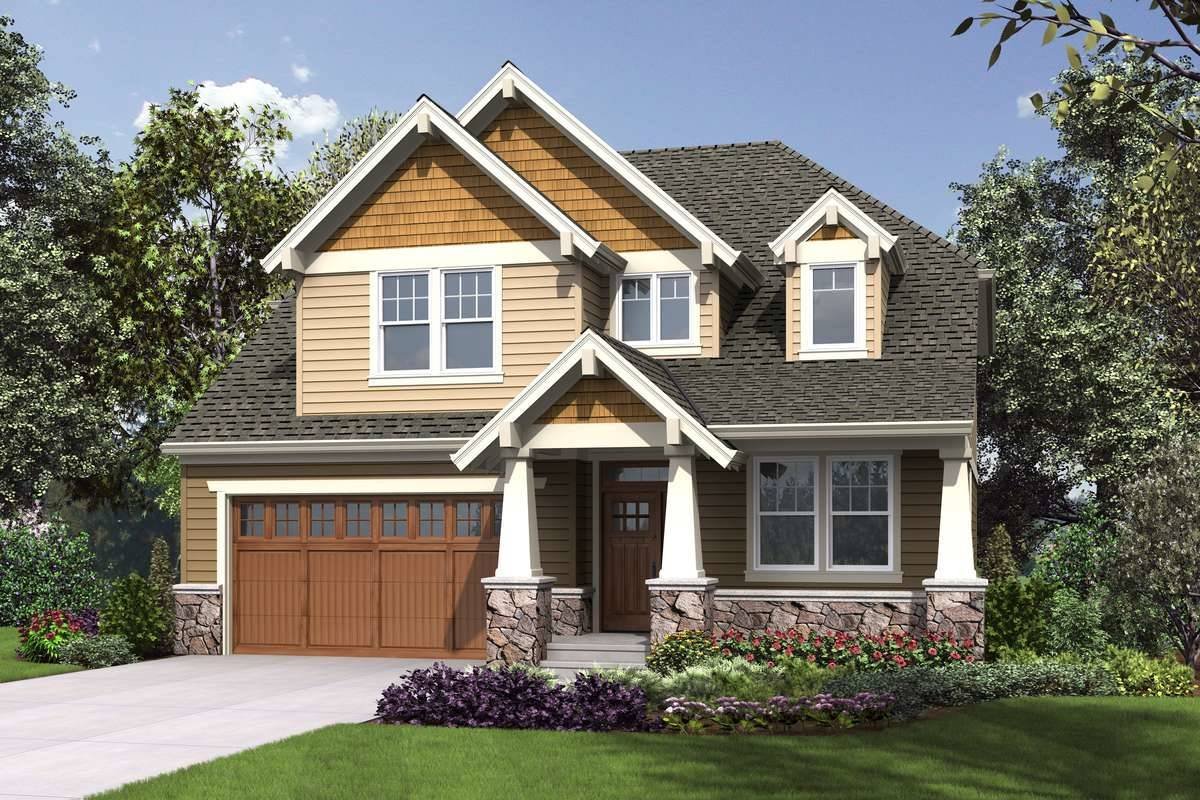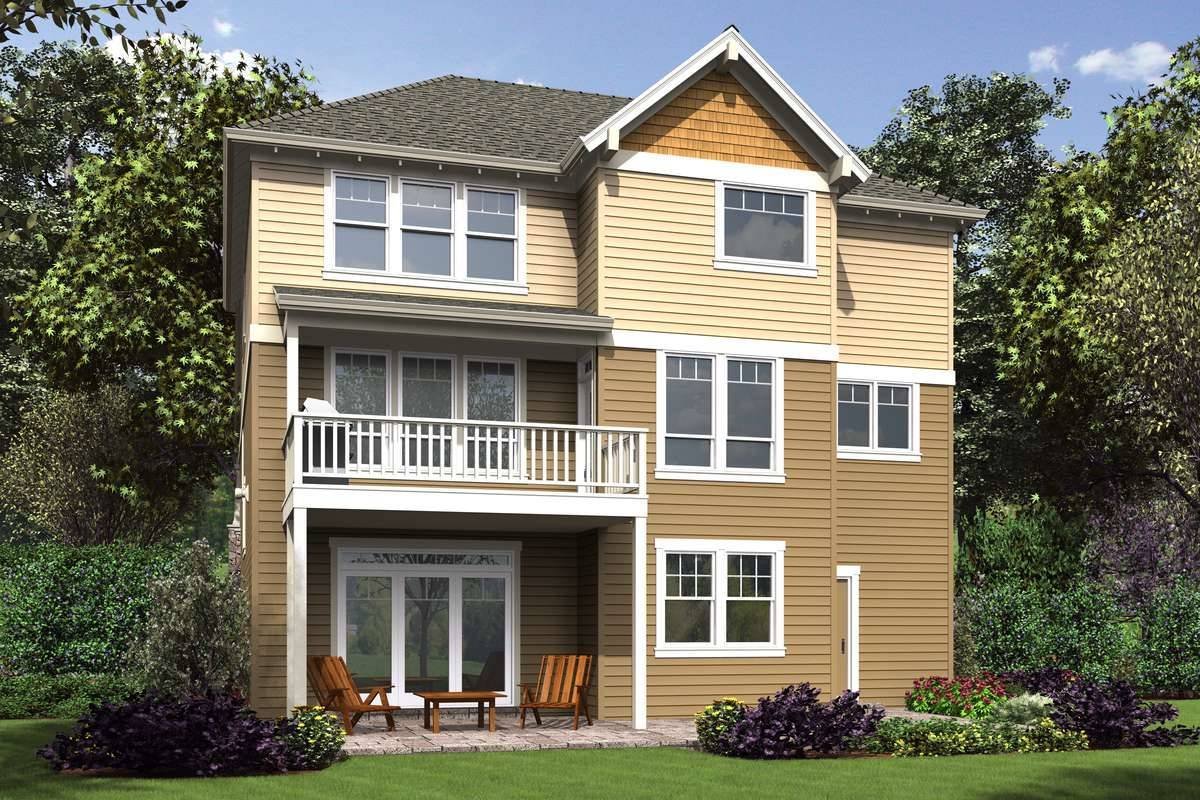Winter Garden
- Bed 5
- Bath 3.5
- Area Sq Ft 3800
Plan 5529
A home as beautiful as its name alludes to, this 3-level, 3,800 square foot, traditional style plan offers plenty of space for everyone to enjoy. The front of the home is adorned by a covered front porch and a 2-car garage with its own designated workshop. As you step inside, stand in awe of the beautiful 2-story foyer with its wonderful den/office nearby. Follow the home’s natural flow into the open great room, dining nook and gourmet island kitchen. Nearby, a laundry room and walk-in pantry are discreet and convenient, while the dining room features access to the covered back porch. Great for a sloped lot, this home provides a walkout basement that has a bedroom and a large rec room, as well as a full bathroom, a great and private place to house a guest. Upstairs you will find all of the other sleeping quarters including 3 auxiliary bedrooms and a full bathroom suite. An amazingly spacious master suite and your very own library complete the floor. Kick back and relax in the luxurious master bath before getting ready for a productive day.




