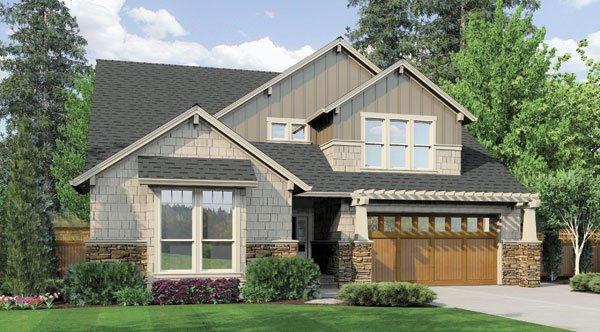West Hartford
- Bed 4beds
- Bath 2.5
- Area Sq Ft 3390
Plan 7008
Its easy to judge this book by its cover. You know what youre getting just by scanning the exterior of this pleasant country cottage. Board-and-batten and shingle siding are accompanied by an over-the-garage pergola. Its whole framework exudes a sense of welcome and unassuming comfort.
Everyday happenings will converge in the main-level living areas of the kitchen, dining room, and great room, where traffic flows easily between the open rooms. An island with a snack bar defines the work and social spaces of the kitchen. The dining room is tucked between windows and a set of patio doors that lead to the backyard. The wide-open social great room is juxtaposed by the privacy of an adjacent den. Uniting the two is a see-through fireplace, flanked by media built-ins for the great-room and double doors for the den.
Interesting ceilings throughout provide visual interplay. The great room has a vaulted ceiling, which sets it apart from the nearby kitchen and dining room to which it opens. The master suite also features a vaulted ceiling, courtesy of a front-facing gable roof. In addition, all of the upper-level bedrooms have sloped ceilings, which underscore the sense of coziness that permeates the home.
Practical aspects of the home include a tandem three-car garage, under-the-staircase storage, a kitchen planning desk, and a pantry. Little luxuries include a loft overlooking the foyer and great-room, a casual second living space on the upper-level (games room), and a spa tub in the master suite.




