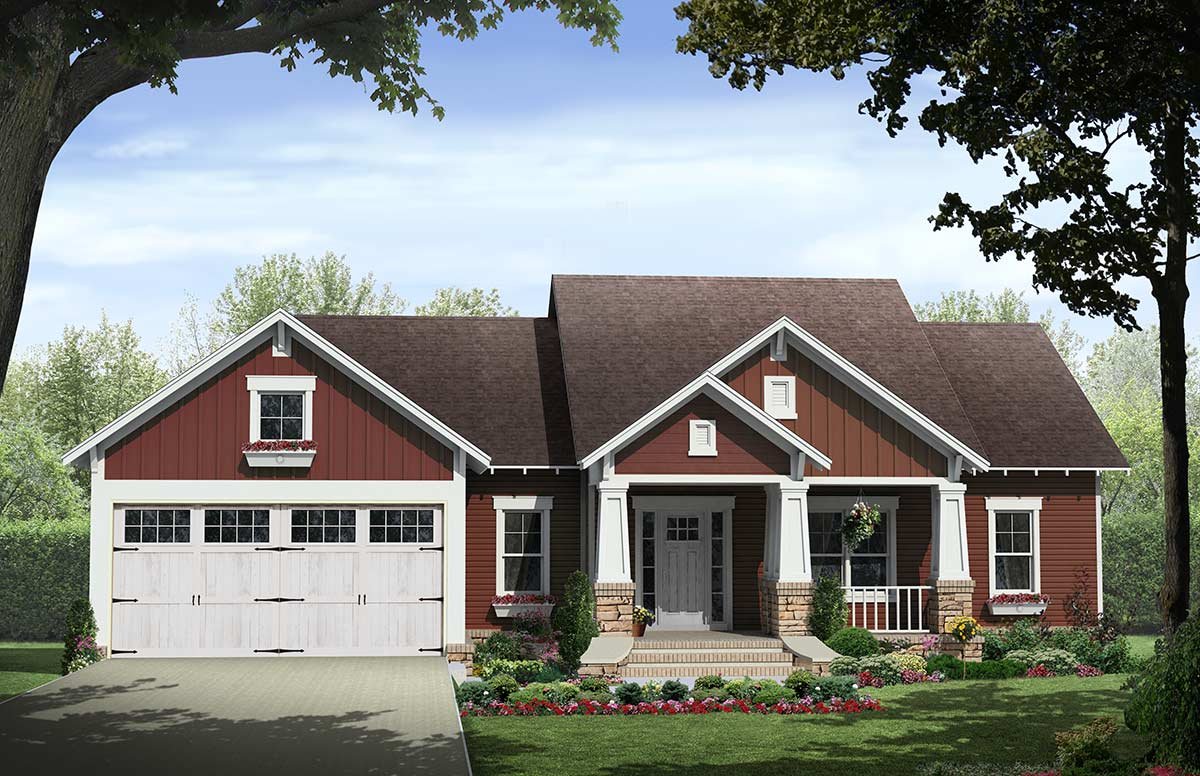Twin Hills
- Bed 3beds
- Bath 2
- Area Sq Ft 1801
Plan 7201
This inviting home has craftsman styling with upscale features. The front and rear covered porches add usable outdoor living space. Great room is vaulted with built in cabinets and gas fireplace. The spacious kitchen has an island with an eating bar. The master bedroom has a vaulted ceiling and opens into the well equipped bath with dual lavatories, corner tub, corner shower, and large walk in closet. There is a generous storage room off of the garage. There is a media room that would make a nice office or hobby space. This is a very flexible home with lots of options to choose from.




