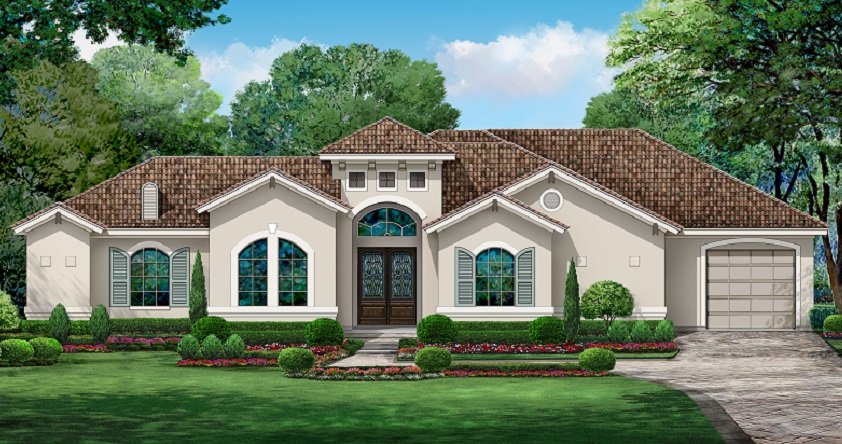Tulip Lane
- Bed 4beds
- Bath 3.5
- Area Sq Ft 3153
Plan 7479
This Mediterranean home plan offers a split bedroom plan and is perfect for a family, all on one floor. The stucco façade is enhanced with the red tile roof and arched glass pane windows with shutters and a two story, covered entryway. Through the double doors, enter the foyer into the study. Beyond are two family bedrooms, each with walk-in closets that share a Jack-n-Jill bathroom. From the foyer, an elegant dining room with trey ceiling and large decorative columns define the perimeter of the room that leads to the family room with its vaulted 15’ ceiling. The family room opens into the breakfast room and kitchen. The gourmet kitchen has a free-standing center island, breakfast bar and modern, state-of-the-art appliances, as well as a large pantry. With access to the utility room and dining room, entertaining, serving and clean-up is convenient. Adjacent to the kitchen is a third family bedroom with trey ceiling, walk-in closet and bathroom, and due to its location with the one-car, front-entry garage, could be a great guest room, teen’s room or in-law suite. Access to the outdoors can be achieved through the family room, foyer, or breakfast room. There are many interesting ceiling styles and amenities in this Mediterranean luxury home plan.







