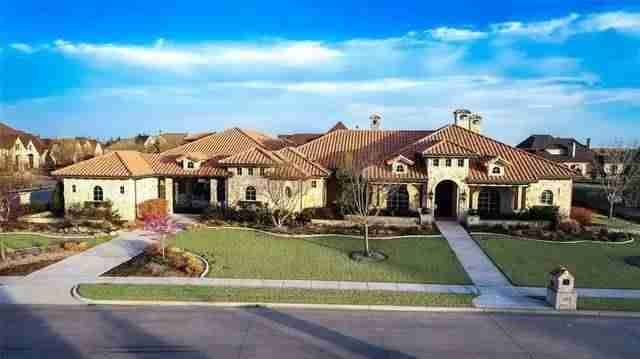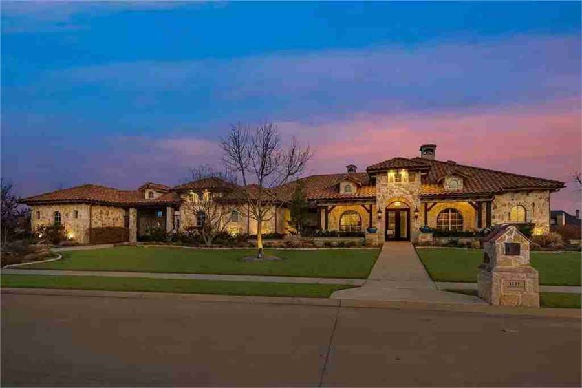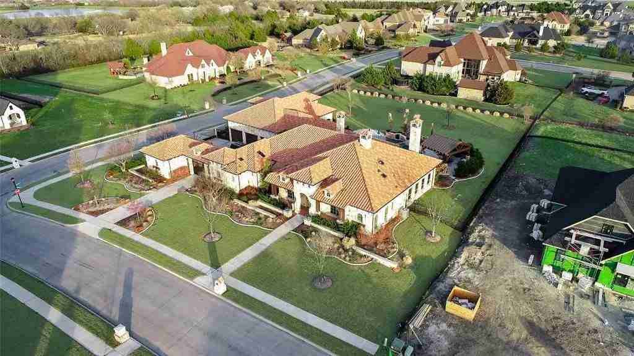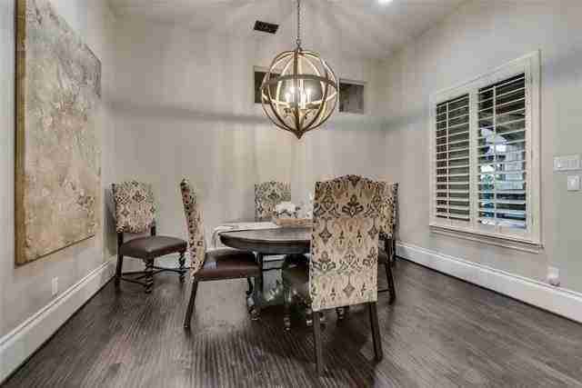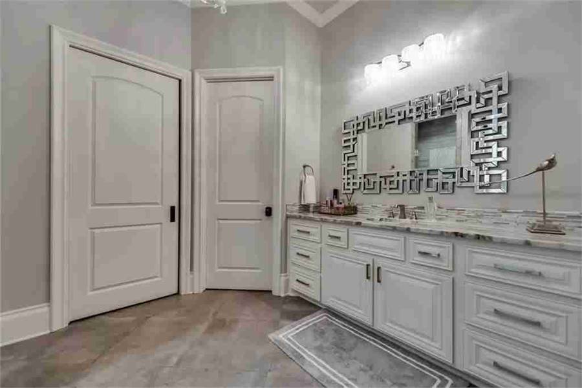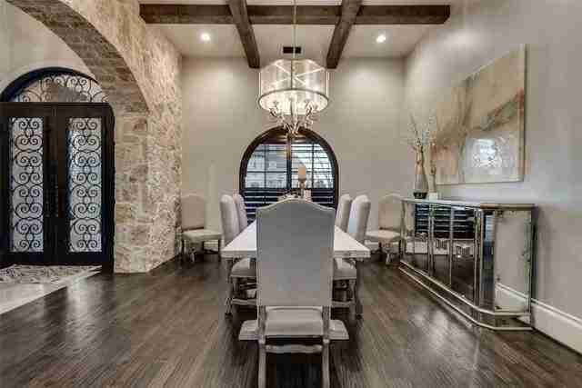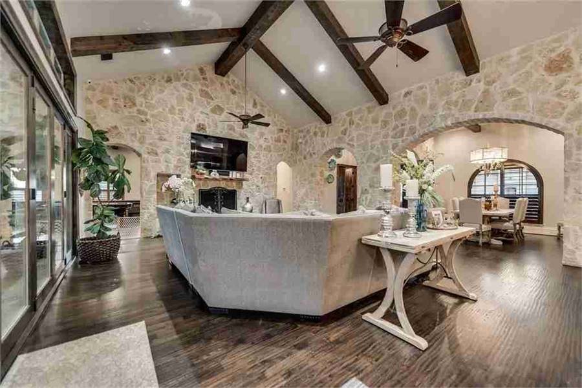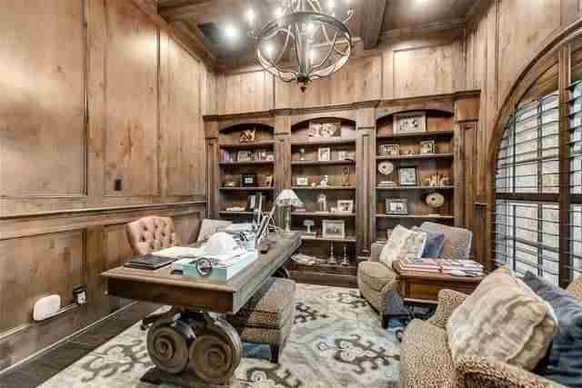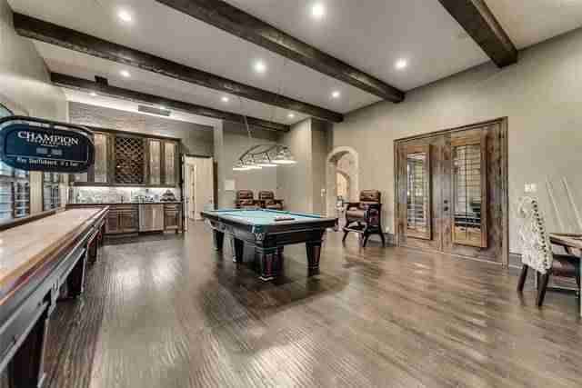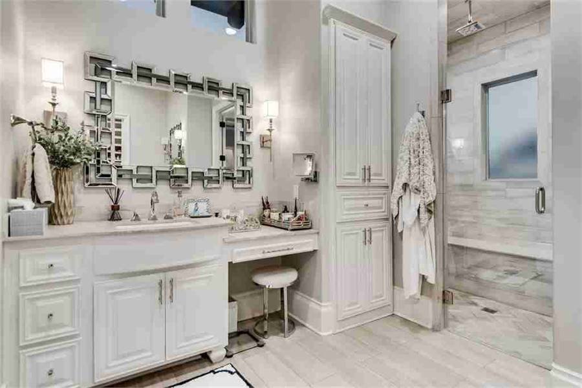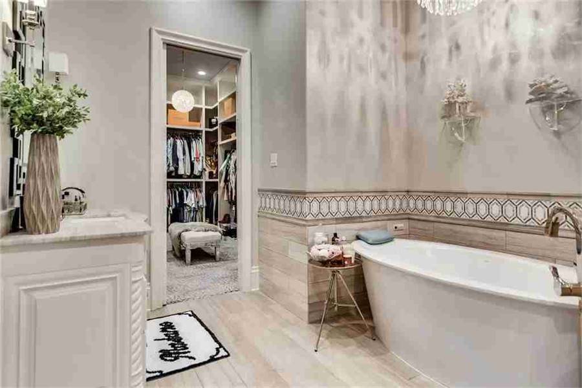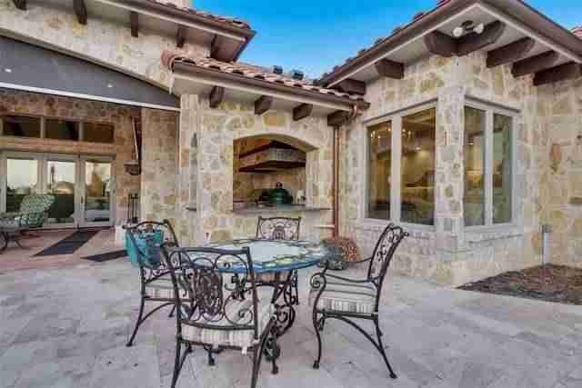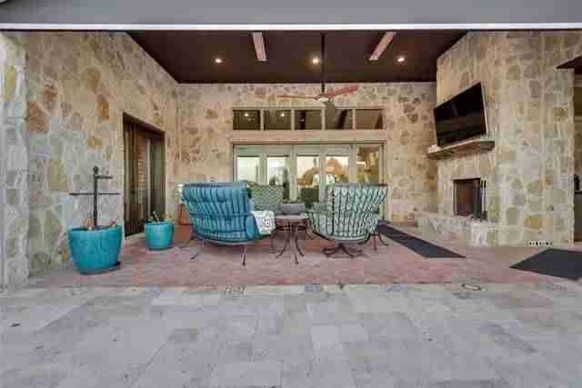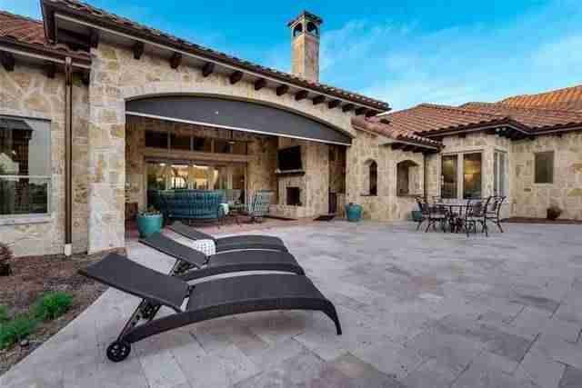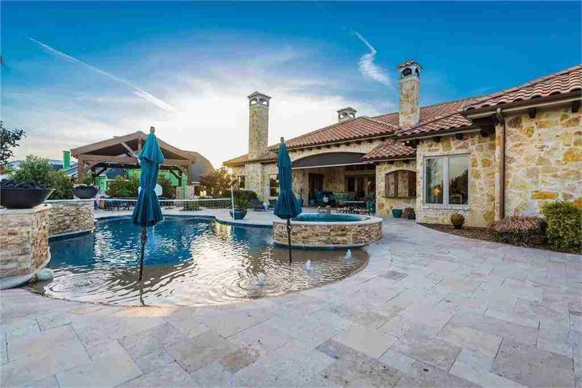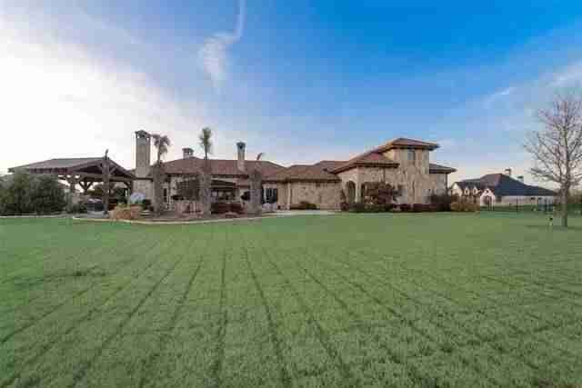Sienna
- Bed 4beds
- Bath 5
- Area Sq Ft 4592
Plan 6200
A spectacularly unique style that finds its roots in the estates of the Mediterranean coast, this 1.5 story plan has a ton of great spaces. With 4,592 square feet to offer, the open concept, 4 bed 5 bath layout is sure to feel larger than life. For starters, check out the 7 car garage that is attached near the rear of the home. This massive space ensures parking and storage for everyone. Inside you’ll discover other great spaces such as a stunning family room and gourmet kitchen, along with a covered outdoor entertainment area. You’ll love the privacy of the study, while the kids will certainly love the nearby game room. Notice how every bedroom has its own bath and walk-in closet, including the master which has a totally unique spa bath. The upstairs level provides a large walk-up attic, full of clutter-free storage.


