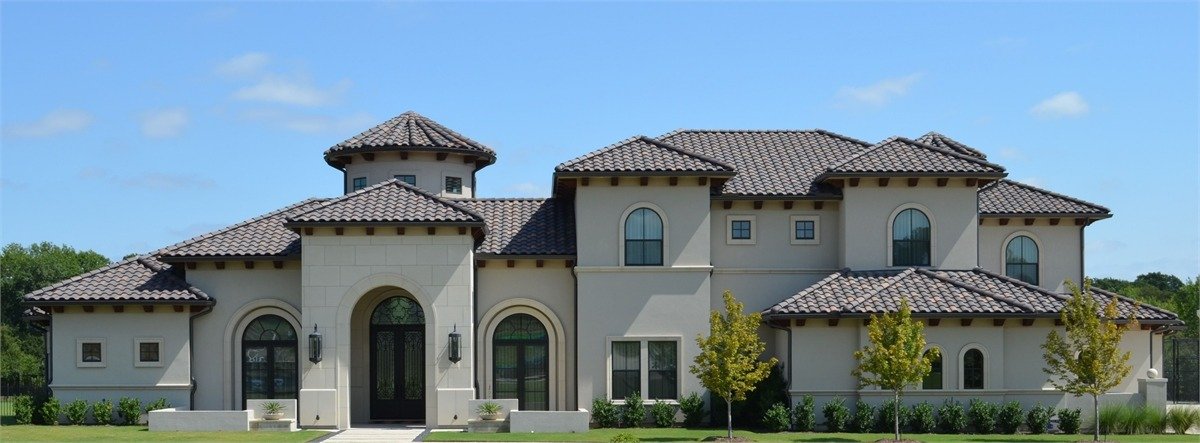Seville Court
- Bed 5
- Bath 5.5
- Area Sq Ft 5726
Plan 8704
It’s rare to find a home that has everything, but this home is one of the exceptions. An exceedingly impressive layout of 5,726 square feet makes this stylish Mediterranean plan one that is perfect for families and crowds of all sizes, especially thanks to the 5 bedrooms! Spanish flair can be found throughout this home’s many rooms, bringing with it the popular open rooms and high ceilings that so many homebuyers love. The journey begins beyond the front door as you enter into the 2-story grand foyer, flanked on one side by the study and full master suite, and on the other, by a hall that leads to the rest of the home. Some of the highlights of this plan include its spectacular kitchen with two islands, the outdoor dining space with a full cooking station and bar, the fully equipped guest suite, the game room with another bar and wine cooler, and even your own movie room. This home even has a basketball court inside! And don’t forget to check out the parking for up to 5 cars! After discovering all of these impressive areas, move upstairs to find the rest of the sleeping quarters, each with its own en-suite and walk-in closet. Storage and comfort that you, the kids, and guests will all certainly come to love.










