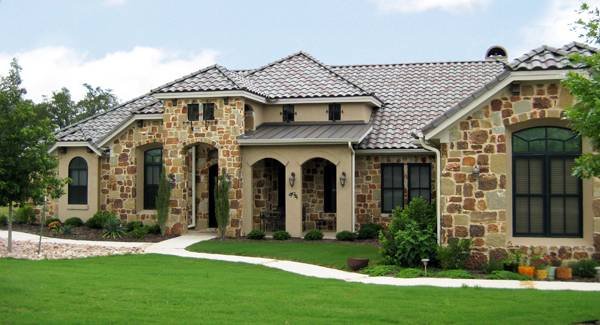Sedona Hills
- Bed 4beds
- Bath 3
- Area Sq Ft 2819
Plan 5434
The Sedona Hills is a new Tuscan styled design for one of our favorite flowing designs. With the open Island Kitchen and Breakfast Nook as the centerpiece of the design, you have the more formal side of the home with Study or Den, Living Room and large Master Bedroom with the elegant and spacious Master Bath. The opposite side of the home has the family oriented spaces with the kids bedrooms and vaulted Family Room with its fireplace and built-in cabinets. Even the access from the Garage is near the utility and has a built-in bench and cubby space for the Mud Room. The family who loves the outdoors would also love this house with both Covered and Sun Patios.



