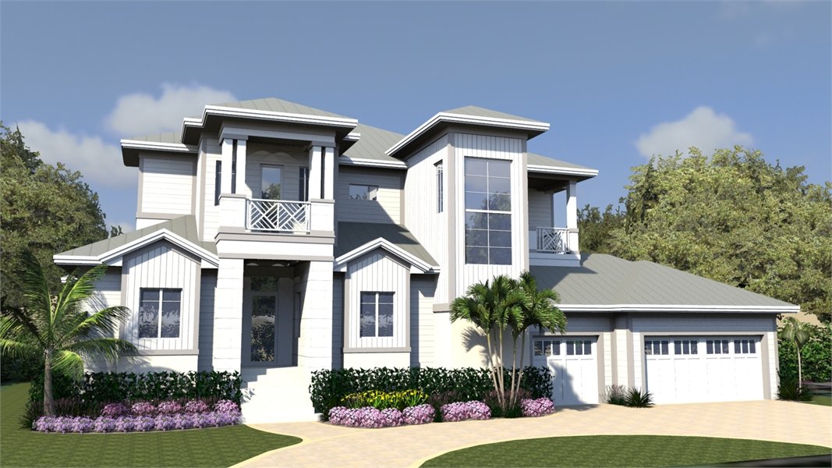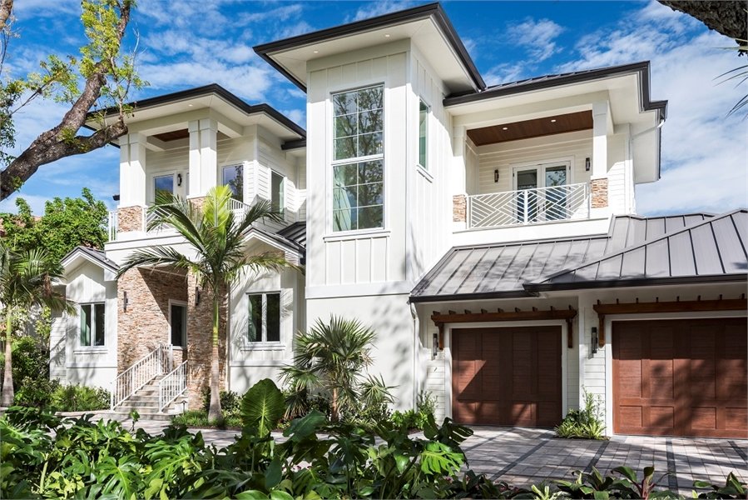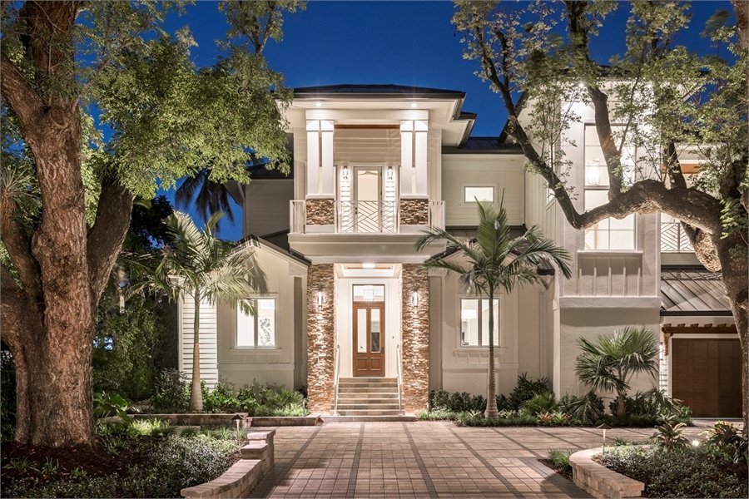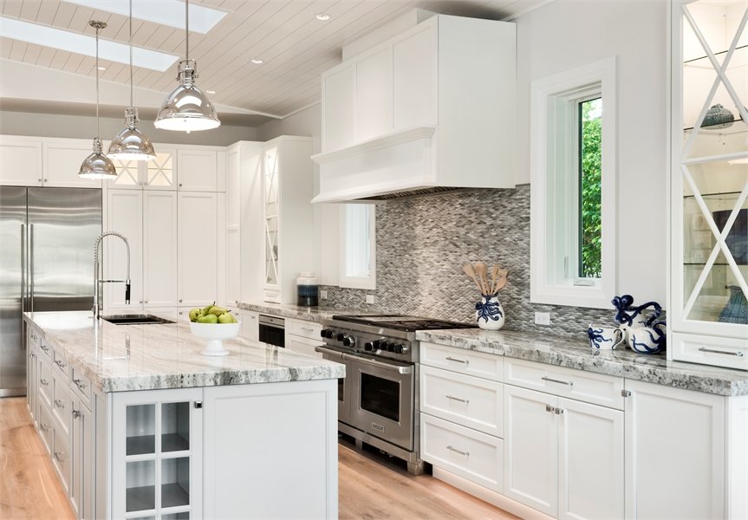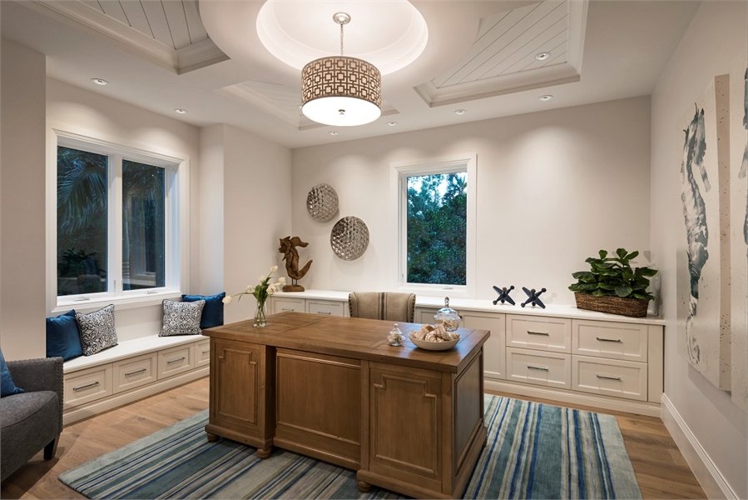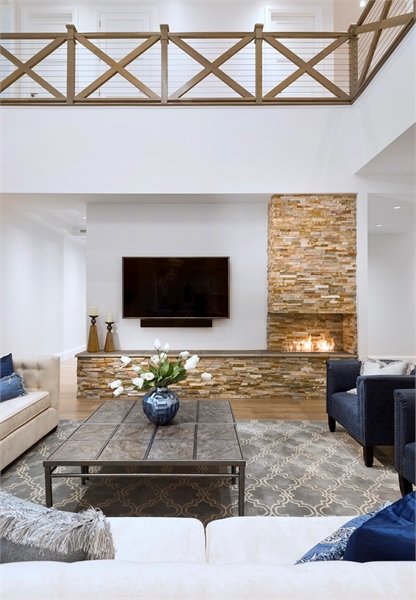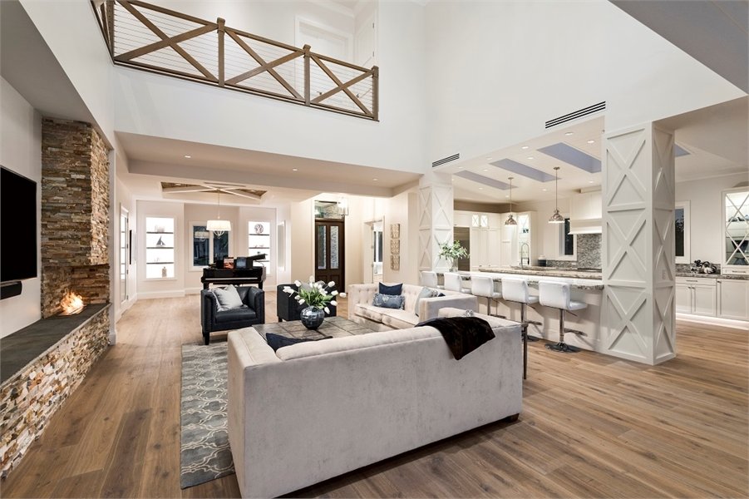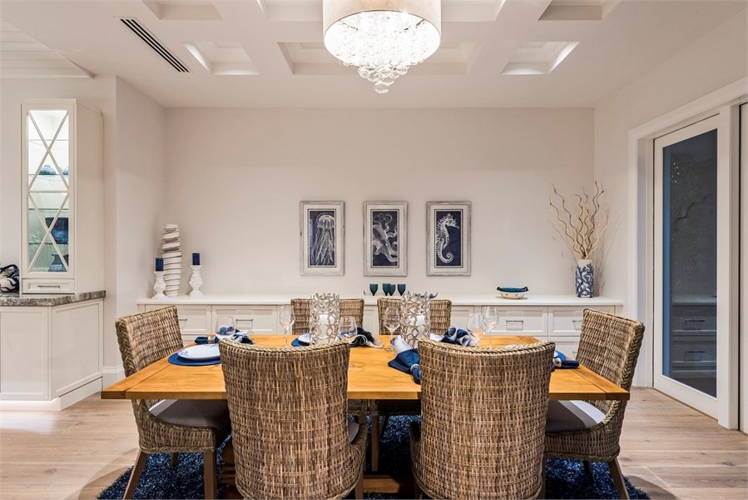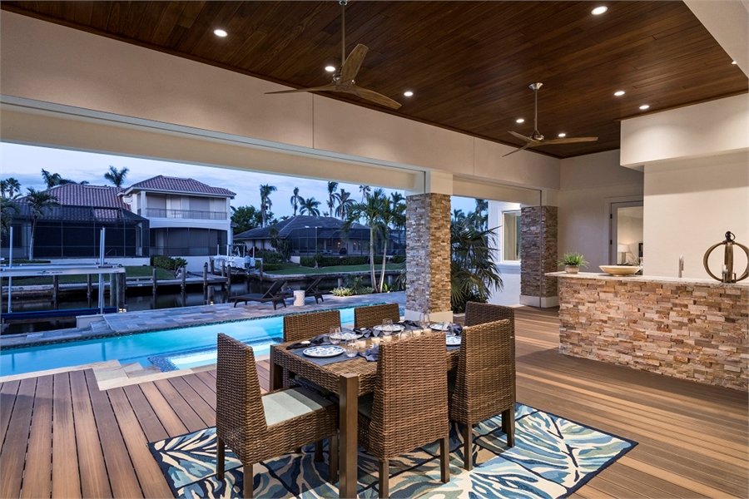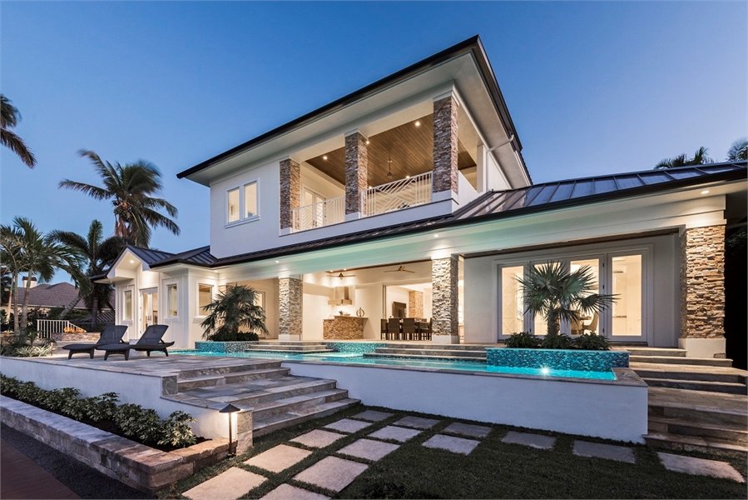Seaside
- Bed 4beds
- Bath 4.5
- Area Sq Ft 4635
Plan 7280
Bring the rejuvenating charm of the beach with you wherever you live thanks to this stunning coastal-inspired estate. Featuring the telltale characteristics and unmistakable styles of a home found near the ocean, this impressive 4,635 square foot plan is packed full of luxurious features. Beyond the pleasing exterior awaits a 4 bedroom interior with so much to offer. For starters, the main areas that greet you are bathed in natural light throughout. From the dining room and grand foyer to the huge great room and chef-inspired island kitchen, there is an inviting feeling and natural flow in every inch of this home. Also on the main level is a private study, a wine cellar, a family room and a huge covered porch with a summer kitchen. And don’t forget to check out the massive master suite. This relaxing oasis is highlighted by its dual closets and its amazing spa bath. Speaking of awesome bedrooms, move upstairs to discover the other ones, each with their own walk-in closet, en-suite, and fully private balcony. Such a unique option that your kids and guests will surely love!

