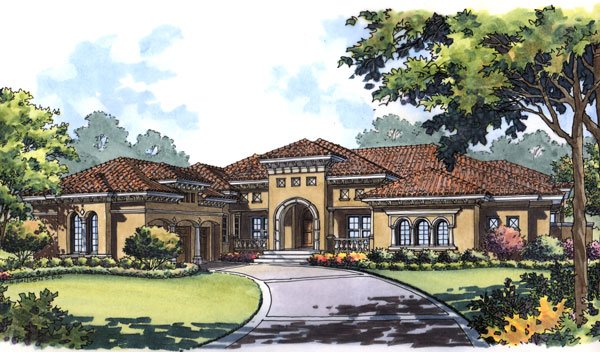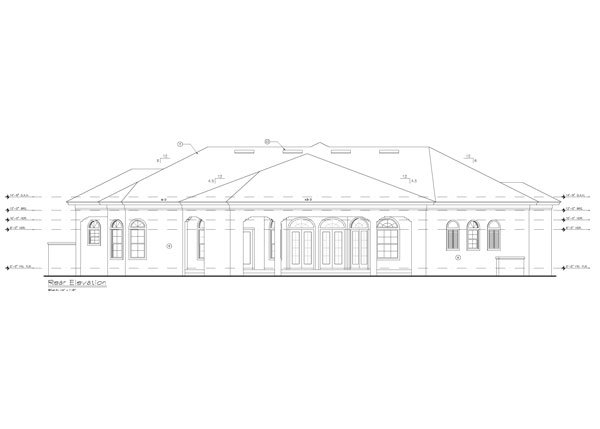Sean Paul
- Bed 4beds
- Bath 5
- Area Sq Ft 4836
Plan 4952
This gorgeous home design is sure to please with its large rooms designed for entertaining and family gatherings. You’ll appreciate the understated magnificence. The beautiful front entry is highlighted by its large archway and covered front porch that just begs you to come in and see the delights inside the home. You’ll enter through a large foyer that showcases a formal dining room with tray ceiling on your left and a beautiful study with coffered ceiling on your right. Directly in front of you is the huge family room with French doors leading onto a covered porch. The family room also has a beautiful coffered ceiling. To your left you’ll find the “family” side of the home, with gourmet kitchen and nook with views and entrance onto the covered porch. Two bedrooms each have an ensuite bath. Stairs lead to the upstairs suite. The utility/laundry room and three-car garage are nearby. On the right side of the home, you’ll find the incredible master suite and home theater. The master bedroom is very large with French doors leading onto the covered porch. The master bath is spacious and beautiful, and gives a “spa-like” feel with its garden tub and walk around shower, separate water closet, his and hers vanities and gigantic walk-in closet. Also included in this beautiful master suite is a mini kitchen, which is accessible from both the bedroom and the bathroom. This contains a mini fridge and microwave so midnight snacks are easy. The home theater is a wonderful space, complete with wet bar, mini fridge and microwave. Upstairs you’ll find another bedroom with sitting room and ensuite bath, perfect for your college student living at home.




