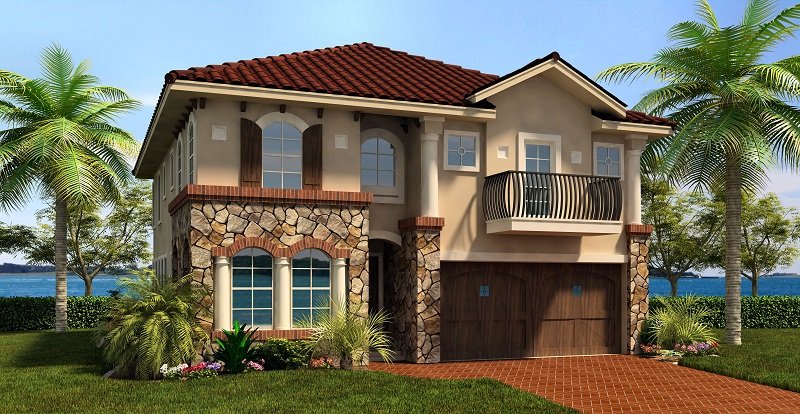Sea Escape
- Bed 3beds
- Bath 4.5
- Area Sq Ft 2637
Plan 2099
This Mediterranean luxury home plan offers interesting window designs with arches, balconies, a red tile roof, stucco and slate trim, and is perfect for a narrow lot. The arched entryway leads to the foyer flanked by both formal dining and a study. The study comes with trey ceilings and a closet for storage. While the dining room is defined by decorative pillars that separate it from the kitchen, including a pantry, lots of built-ins, and plenty of counter space that any chef could appreciate. A free-standing island in the center of the kitchen has a built-in range top. With a breakfast room and family room offering easy access to the covered patio. The family room has a 20-foot ceiling, a corner warming fireplace, and built-ins. A sweeping staircase adjacent to the family room leads to the second story. The master suite boasts a trey ceiling and luxurious bath with separate garden tub and shower, his and hers vanities, and a large wardrobe. A utility room and powder room can easily be accessed from the master wardrobe as well as a one and two car garage. Upstairs two-family bedrooms each have a full bath with walk-in closet and storage space. A game room with powder room and a rear balcony offer plenty of space for fun. A second master suite has a private balcony and boasts a master bath with his and hers vanities, a shower, and large walk-in closet. This room could also be used as a guest suite or in-law suite, completing this two-story luxury Mediterranean house plan.







