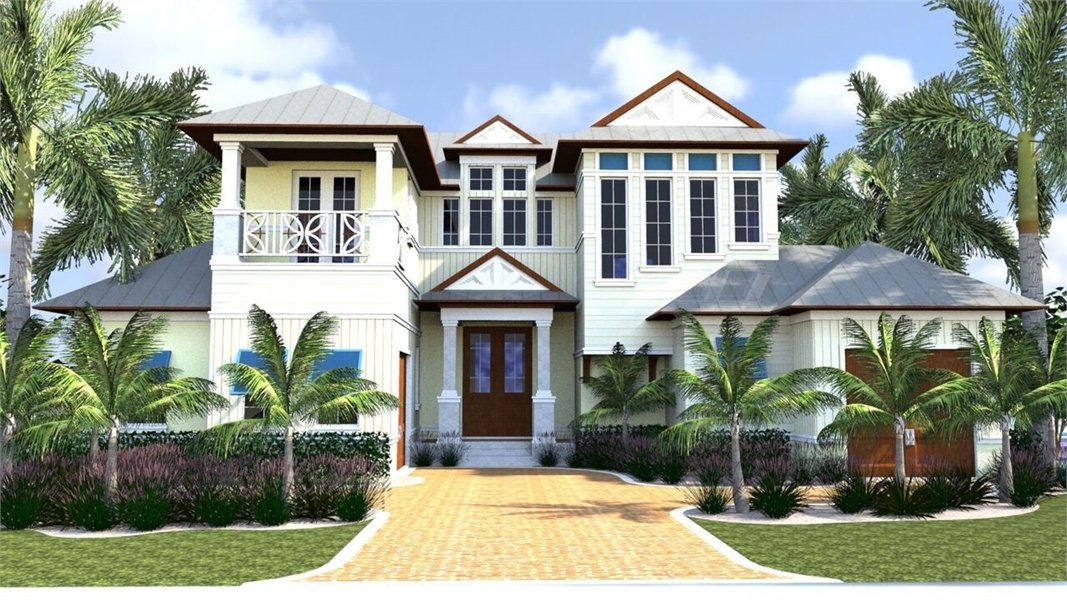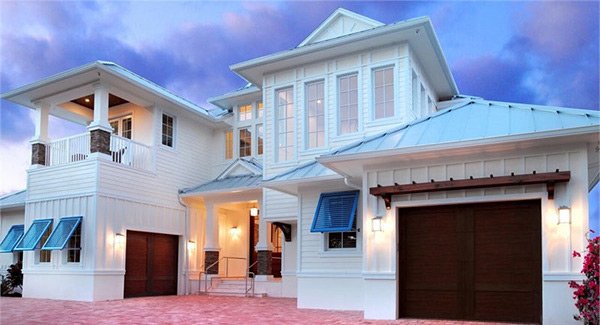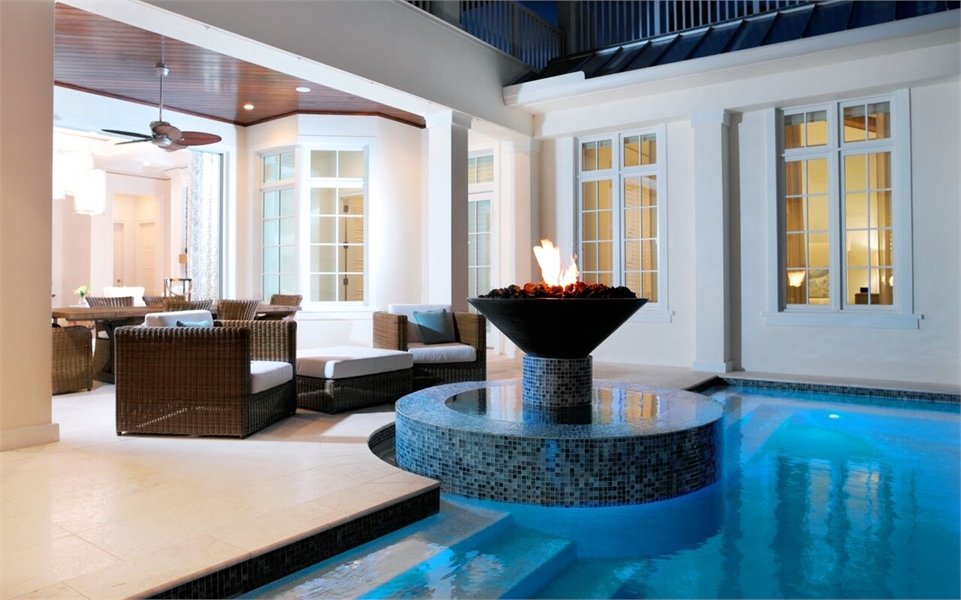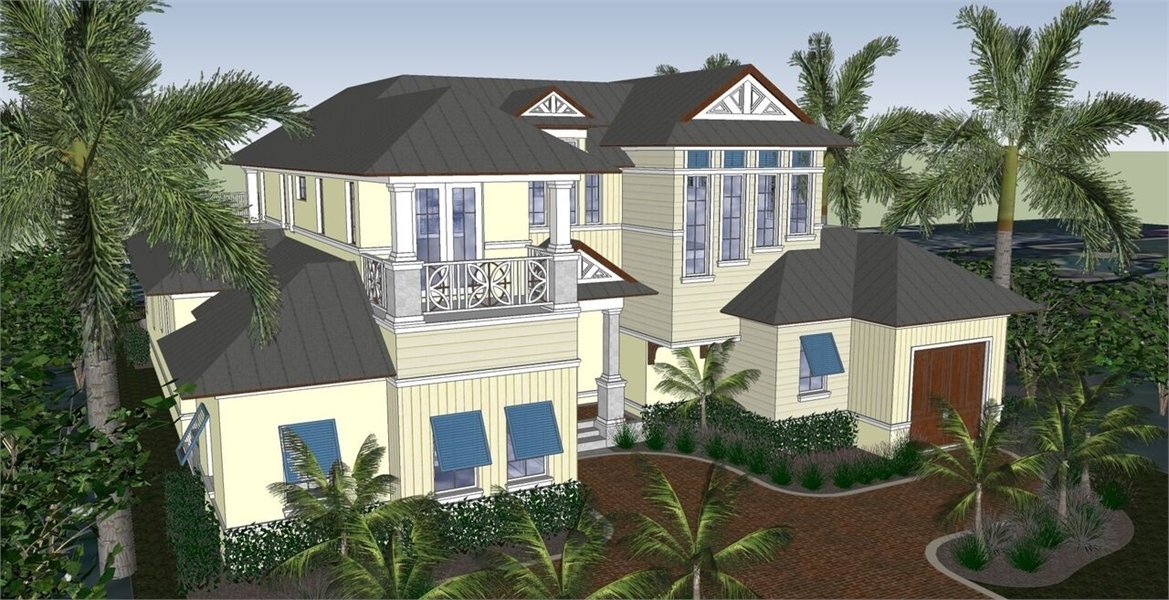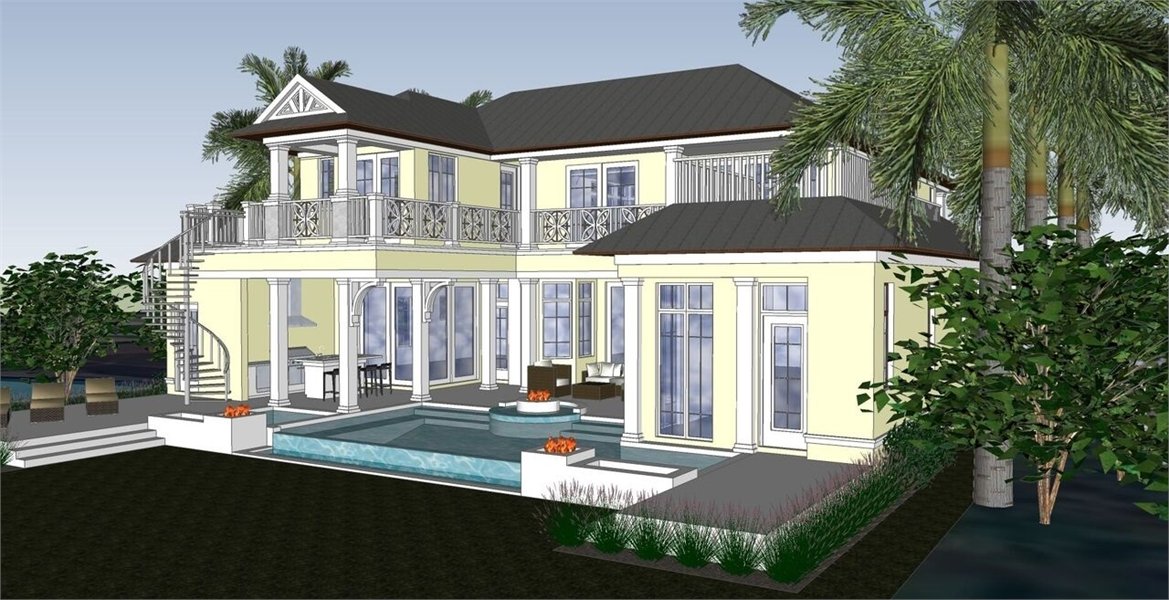Sea Cave
- Bed 4beds
- Bath 5.5
- Area Sq Ft 4450
Plan 1456
Take a walk through this spacious 4 bedroom, 5.5 bathroom beach style house plan with a wonderful open floor plan design. A 2 car garage, tandem style, connects to this 4,450 square foot home plan through either the beautiful kitchen or laundry room. On the East side you have the kitchen and dining area, as well as the family room, a very lively set up perfect for hosting. The master suite is located on the first floor and connects to the lanai so you can enjoy it even more. The second floor contains 3 additional bedrooms as well as a media room and balcony so that your guests will feel right at home!



