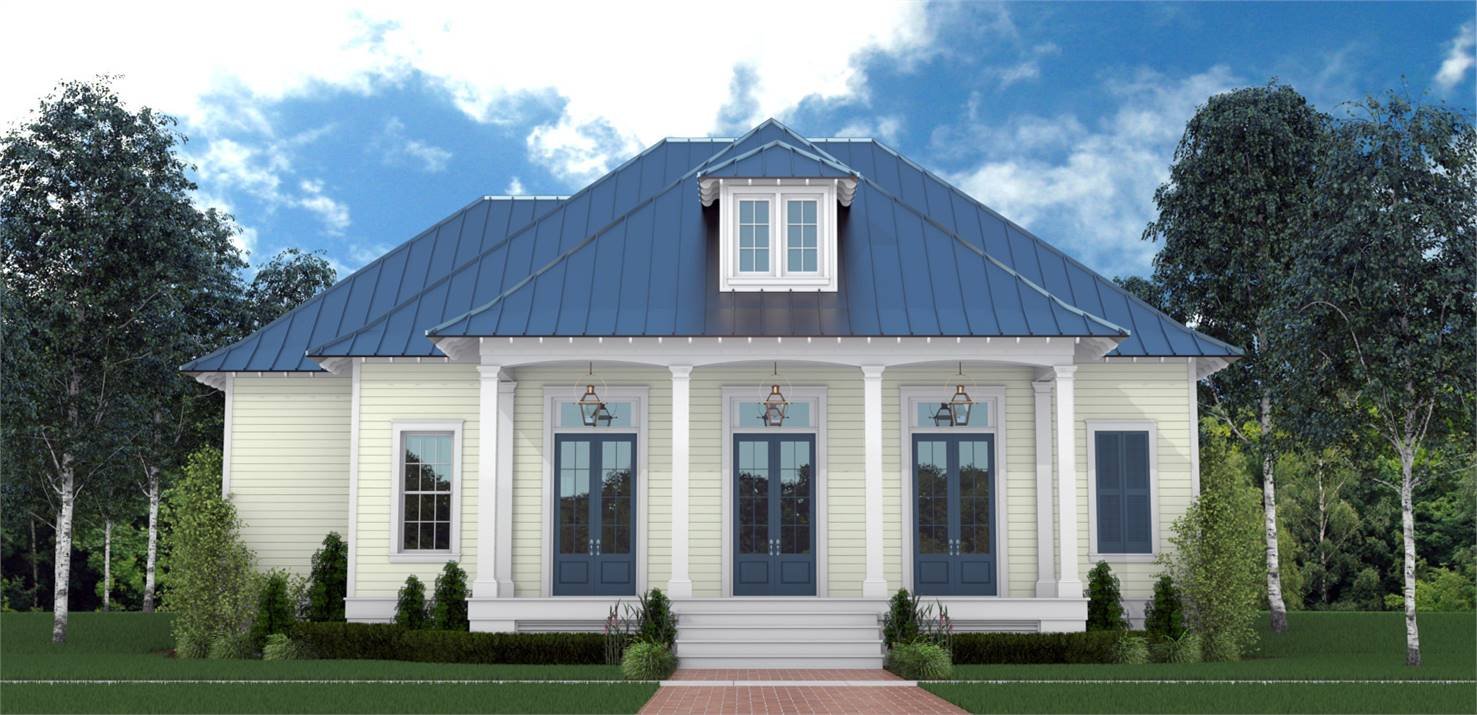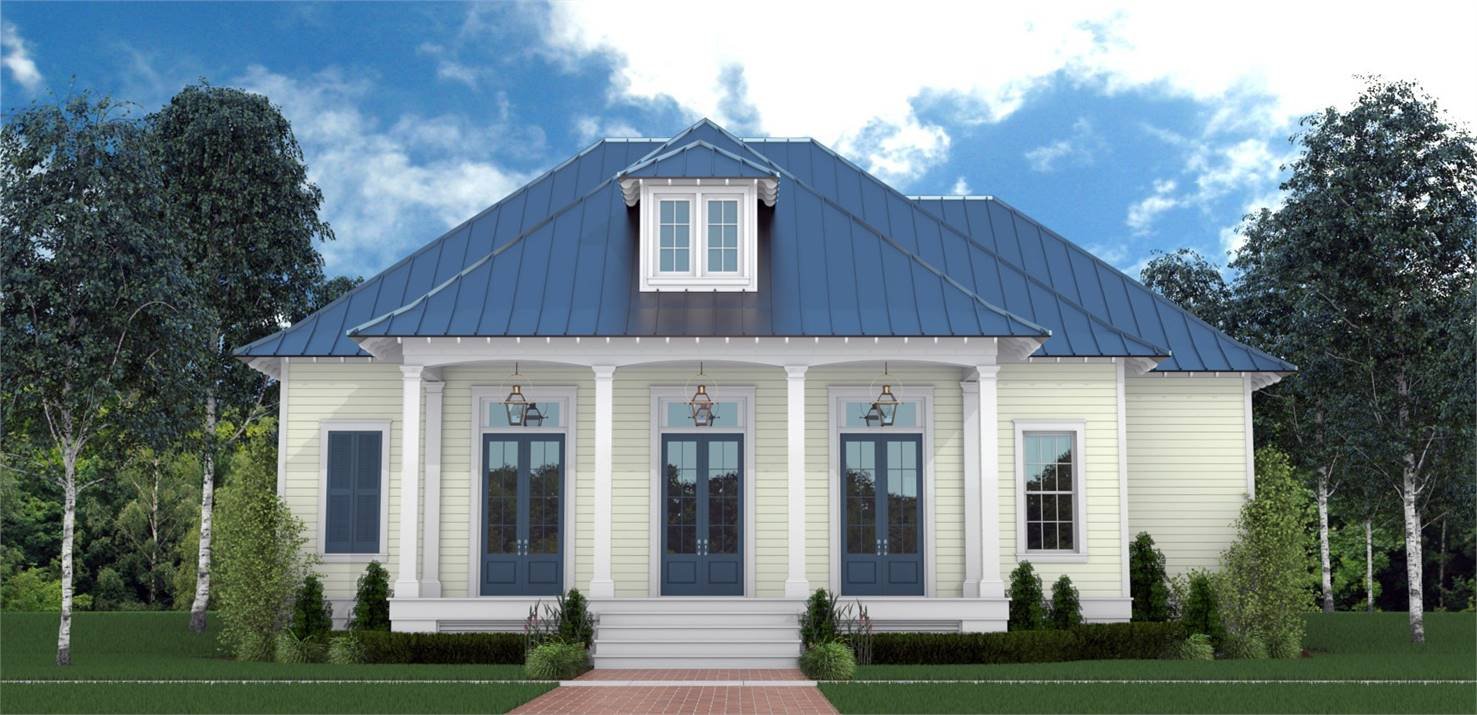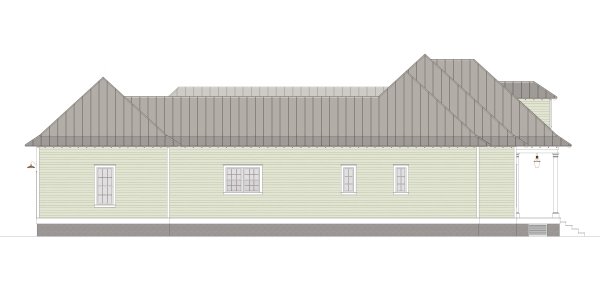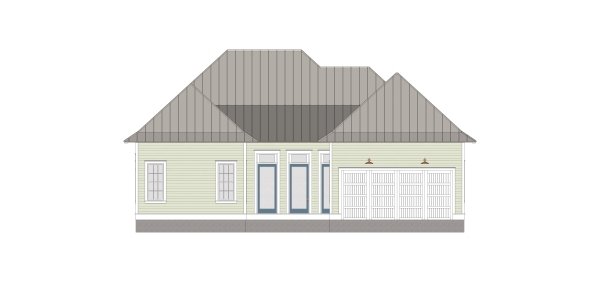Scarlett Lane
- Bed 3beds
- Bath 2.5
- Area Sq Ft 2472
Plan 9624
Front and rear porches give a tasteful Southern charm to this one-story home design. Inside, the island kitchen is open to the family room, dining room and foyer. This is a perfect arrangement for hosting gatherings of any kind. This floor plan has a rear-entry garage with a hallway to a large laundry room, study and powder room. The highlight of the bedroom wing is a luxurious master suite.







