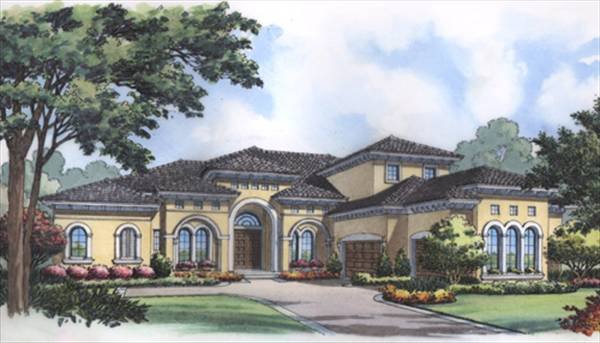Santa Barbara
- Bed 5
- Bath 5.5
- Area Sq Ft 5109
Plan 6428
The alurring arches get your attention in the curb appeal of this home. It doesn’t stop there either, arches again greet you as you enter the foyer area. Straight ahead is the living room that opens to the covered patio beyond. On one side you have the master wing on the other the family wing. Thru the gallery past the den/study you enter the large master suite. The master bedroom has a sitting area and access to the covered patio. Leading to the master bath are large his and her walk-in closets. The lavish master bath has a corner tub, large door-less walk-in shower, his and her vanities hers with a make-up area and a private toilet chamber.
In the center formal core of this home we have the columned and arched large formal dining room and living room. Following the gallery into the family wing were led to the turret stairway. To one side is the access to bedroom 2 and laundry room. Note the area next to the laundry that can be used for open shelving or built in desk/study area.
On the other side of the stairway is the combination family room, kitchen and nook areas. Again columned arches seperate the nook from the family room. Note the game room beyond, ideal for a pool table.
The second floor has two additional bedrooms with private baths, a loft area and a large bonus room. Note the deep balcony that each of the bedroom and loft access.



