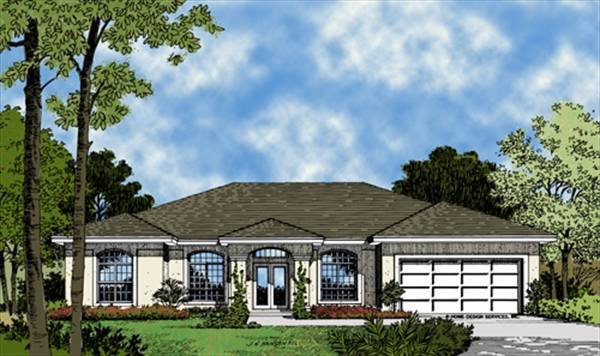Rosemount
- Bed 3beds
- Bath 2
- Area Sq Ft 1783
Plan 3947
Traditional floor plan is maintained with split formal living and dining rooms for quiet entertainment. Grand foyer leads to the heart of this home-the main family living space, with large glass sliding doors for a breathtaking view of the pool. Mitered glass surrounds the breakfast nook, and walk-in pantry in the kitchen, brings functionality to a new level. Master suite is optimally located for use of space. The master bath has a step down “doorless” shower, huge vanity and an ample walk-in closet. This plan can easily be turned into a four bedroom home for the large family.





