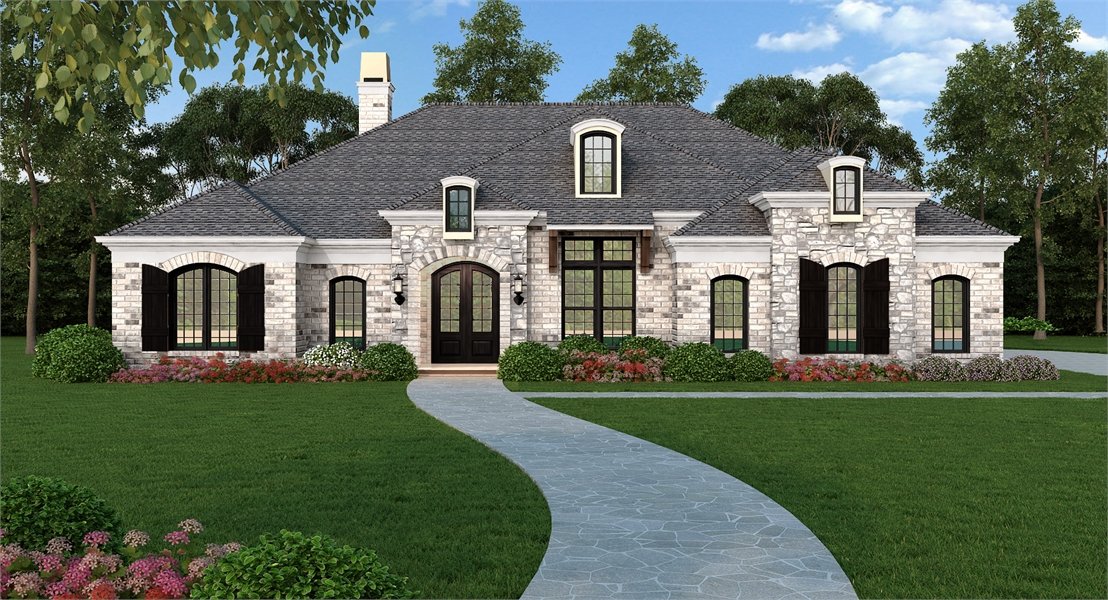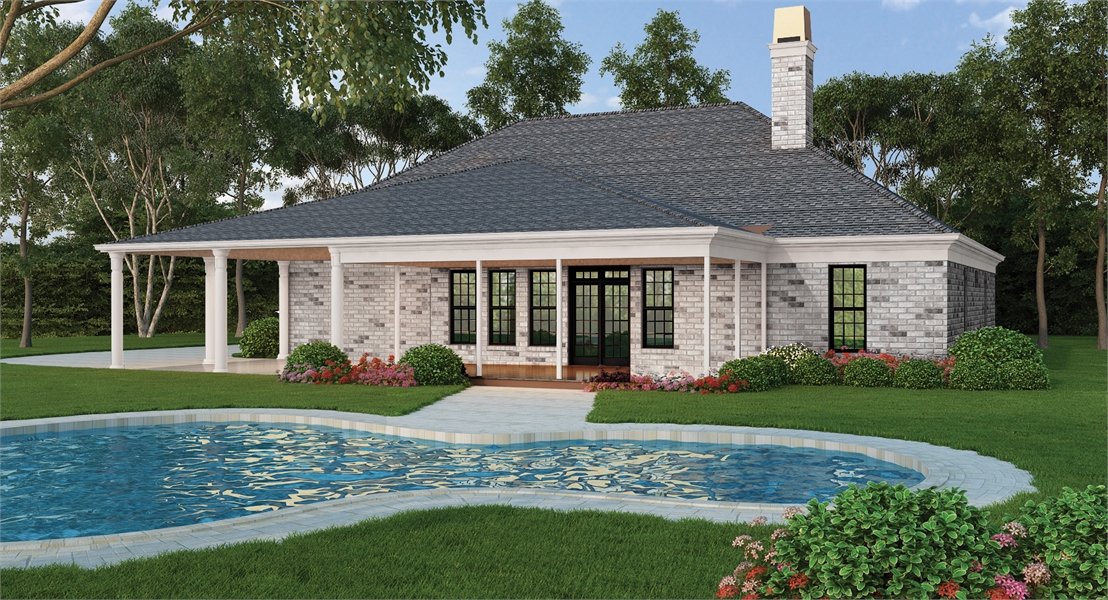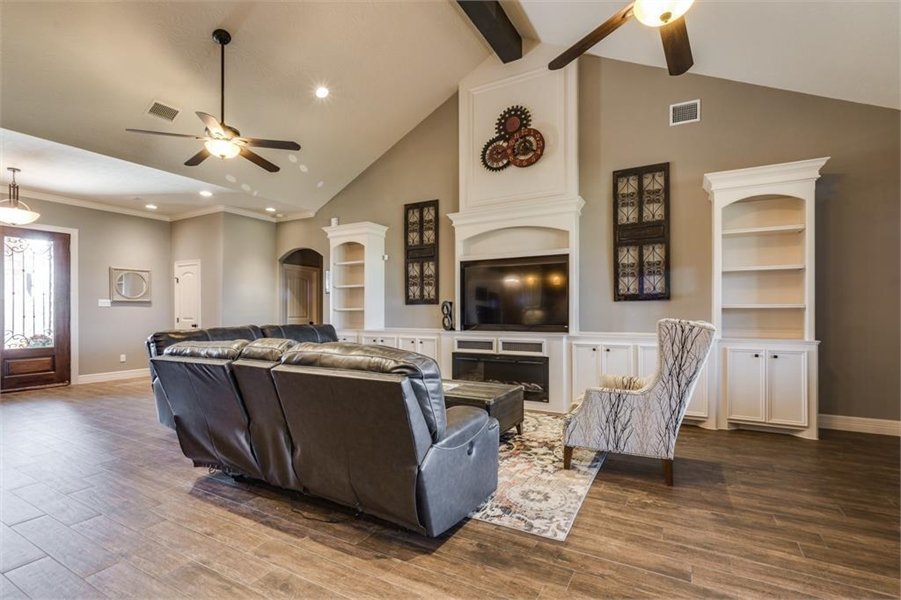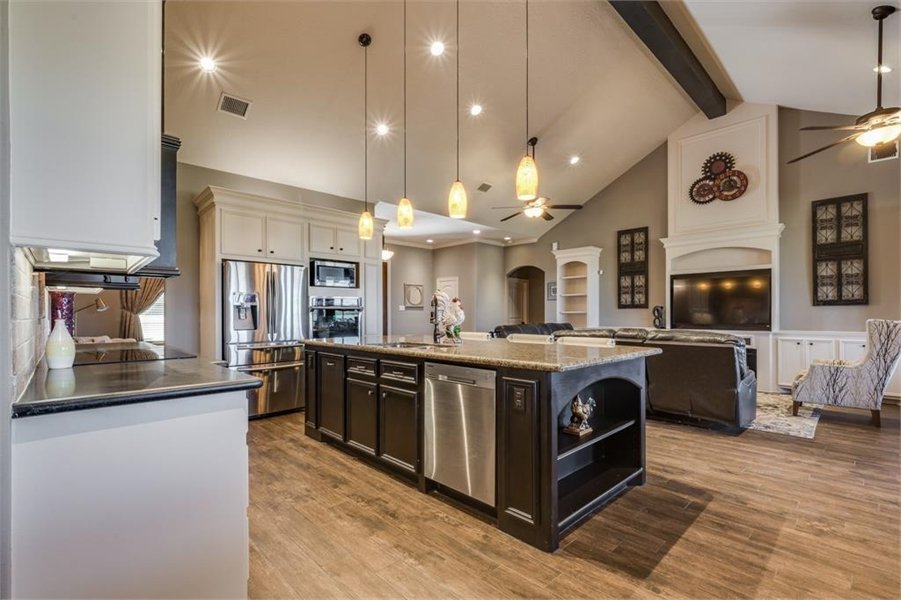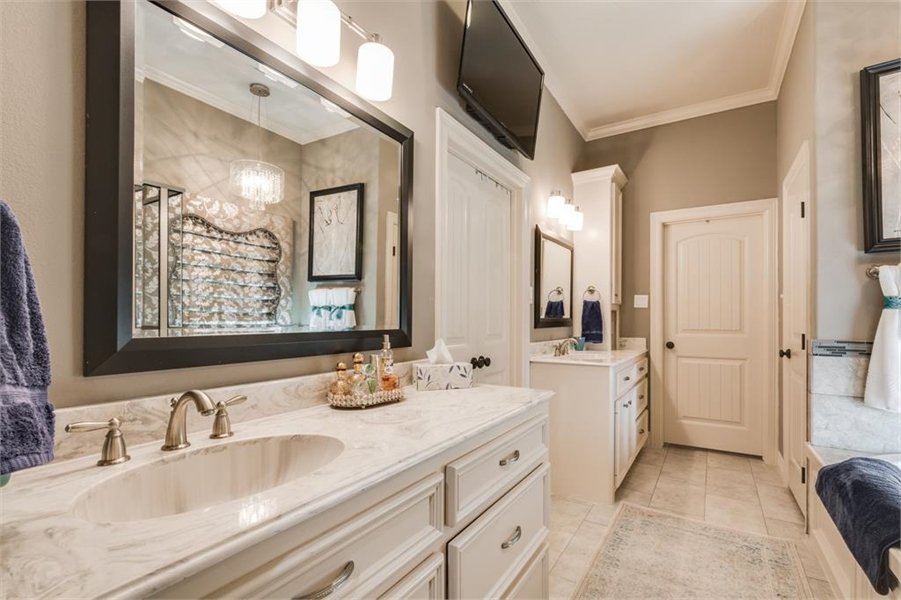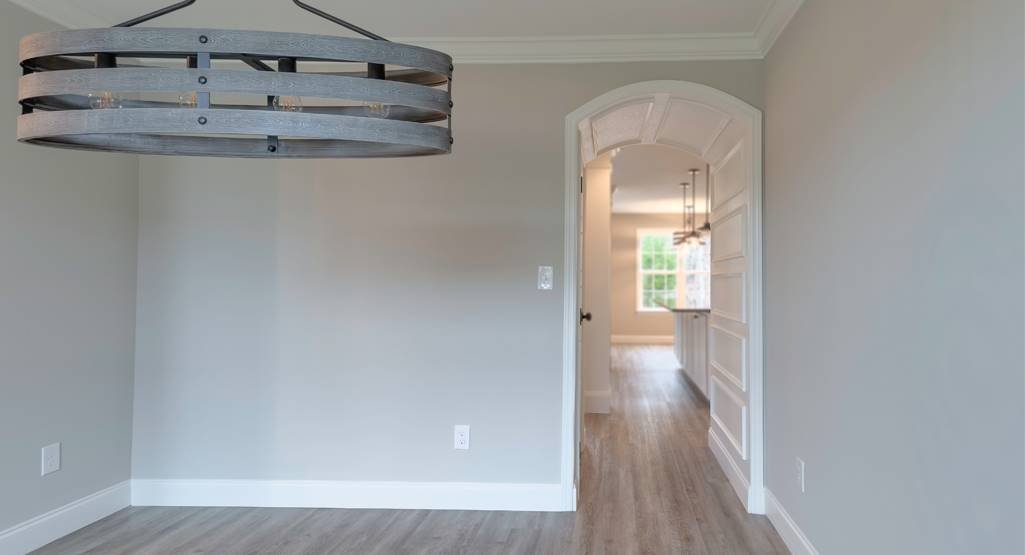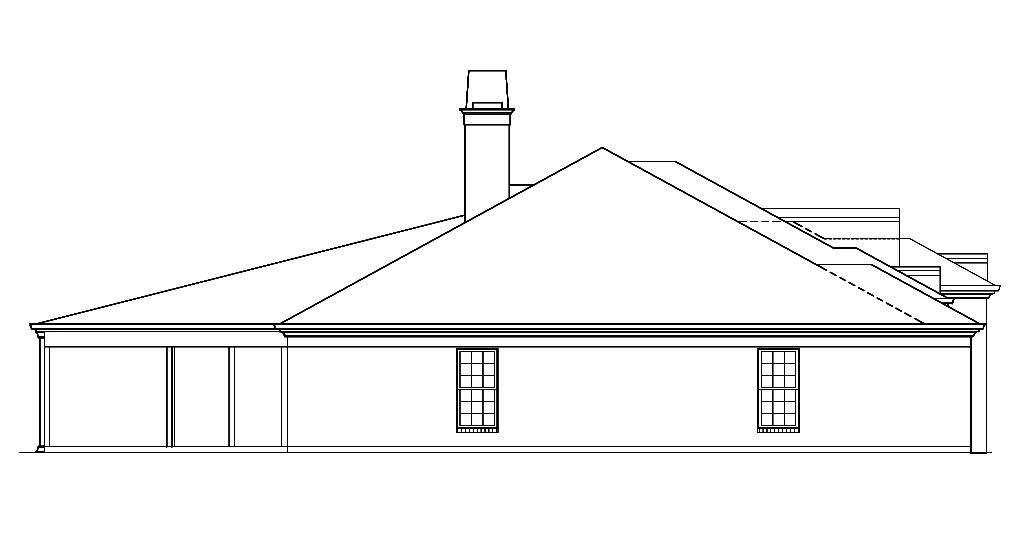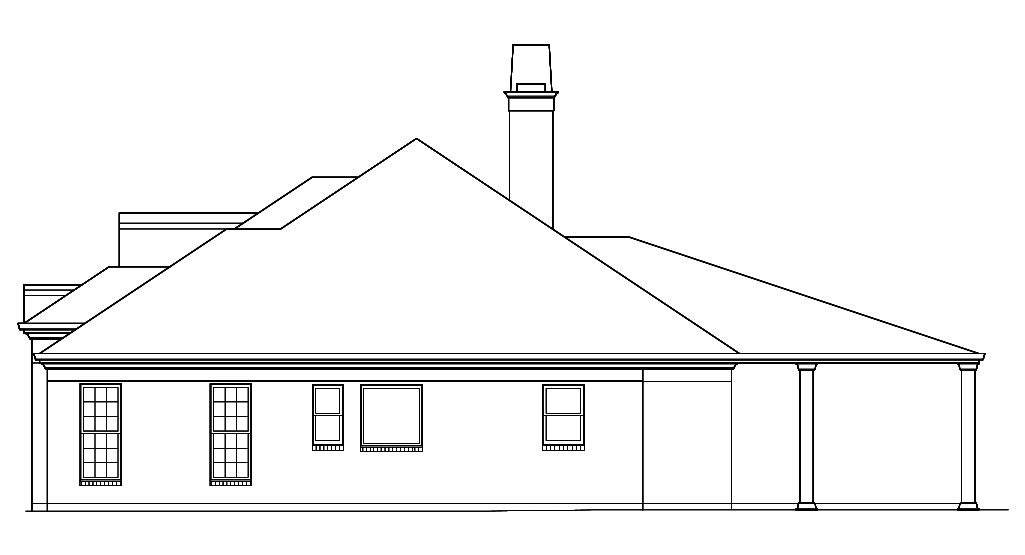Rosemary Park
- Bed 3beds
- Bath 3.5
- Area Sq Ft 2403
Plan 8497
Equal parts luxurious and comfortable, this refined European ranch style plan is great for a new or growing family. A totally accessible single-story design makes the 2,403 square feet feel even more open and spacious. Additionally, each of the 3 bedrooms has their own full, private bath, including the master and its spa-style bath along with the nearby his an hers separate walk-in closets! You’ll love the 9′ ceilings that span every room, along with the great room which features 16′ vaulted ceilings. The open concept of this floor plan joins the great room with the gourmet island kitchen, dining room, and access to the rear covered porch. For added functionality, this home provides a private office as well as an attached 2-car carport that can easily be converted to a garage.

