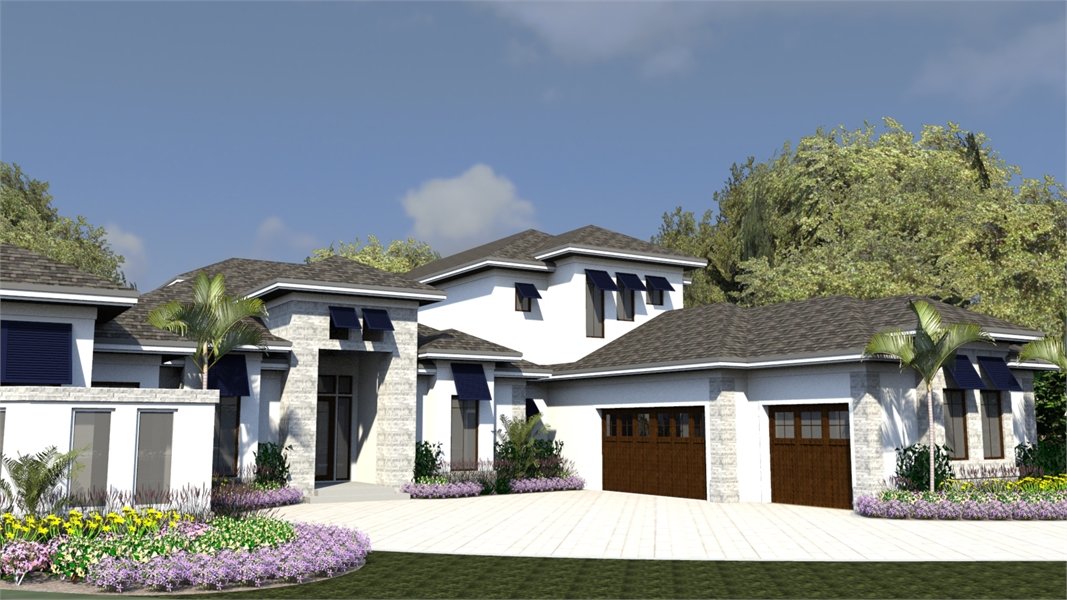Regatta
- Bed 4beds
- Bath 4.5
- Area Sq Ft 4665
Plan 7536
A beautiful contemporary Mediterranean fusion, this coastal style plan is as spacious as it is stylish and comfortable. An expansive 2-story, 4,665 square foot layout provides you with plenty of space for the whole family, including 4 bedrooms and 4.5 bathrooms. The front facade is adorned in an attractive stone and stucco, while a convenient 3-car garage is also nearby. Once inside, the foyer opens to reveal a sweeping and open layout, beginning with the formal dining room and great room which both join together via the gourmet eat-in island kitchen. Beyond the kitchen and walk-in pantry, a guest suite sits privately nearby, as does a full private bath. The opposite end of the first level is home to the master suite, a relaxing oasis featuring a large en-suite and separate his and hers walk-in closets. The backyard of this plan is an entertainer’s dream as an expansive covered lanai joins with the perfect place to consider adding a pool. Upstairs, find a full guest suite and bath, along with a private balcony, as well as a massive media room for you and your family to enjoy.


















