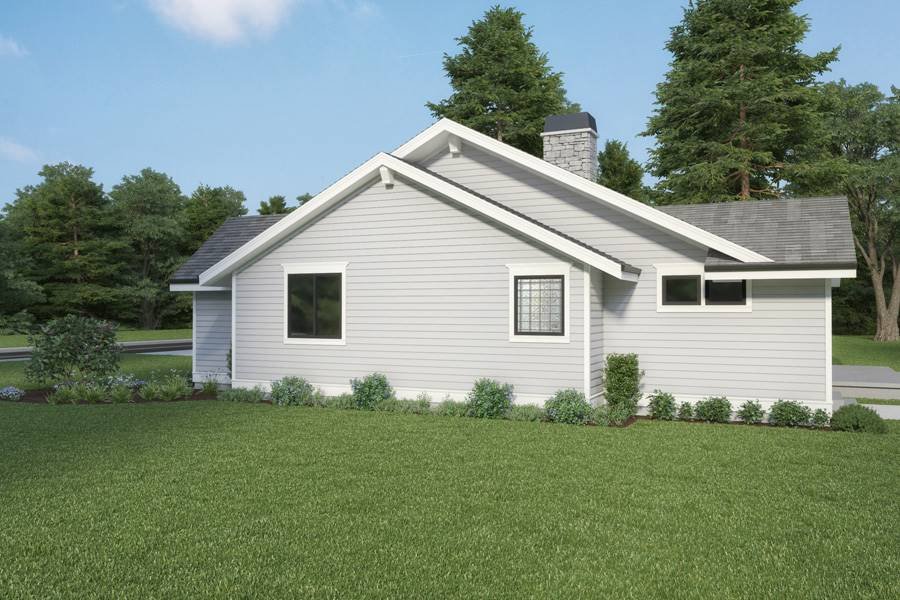Ranchero
- Bed 4beds
- Bath 2
- Area Sq Ft 2334
Plan 8710
Perfect for the homeowner looking to downsize or the family seeking their first home, this Craftsman ranch has everything that you need, and in a super-stylish package! A sensible 2,334 square foot layout is highlighted by its accessibility and practicality, providing 4 large bedrooms and even an attached garage and second-floor bonus room. As you explore this plan from start to finish, make sure to take in its attention to detail. From the charming curb appeal, to the more subtle additions, this home hasn’t missed a thing! We especially love the large covered patio which is the perfect spot for a grill or barbecue station. And don’t forget to plan some parties or family get togethers in your open chef-inspired kitchen and nearby living room. After all of that, retreat to your master suite and relax in the soaking tub…you’ve earned it!






