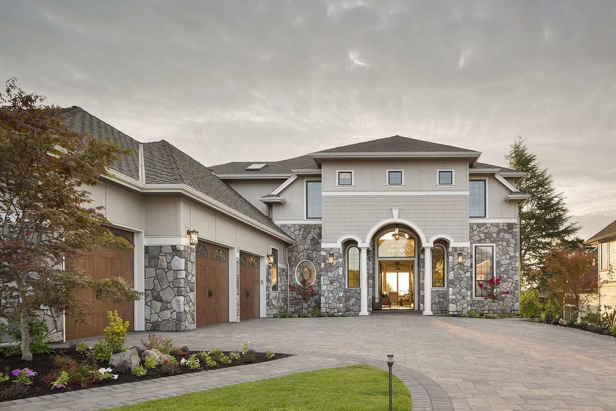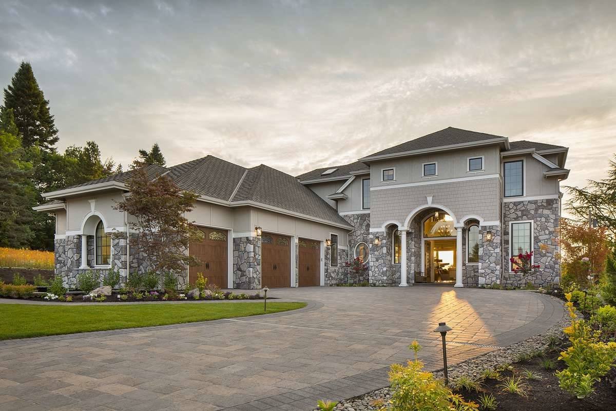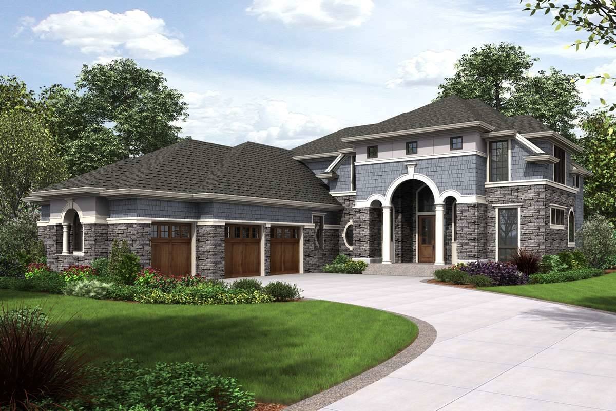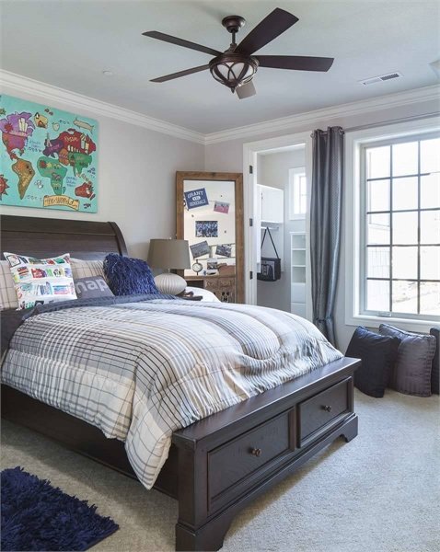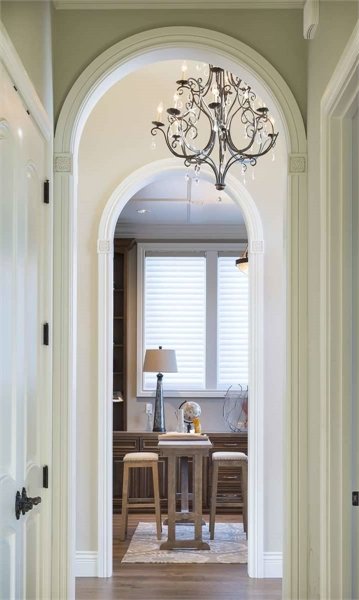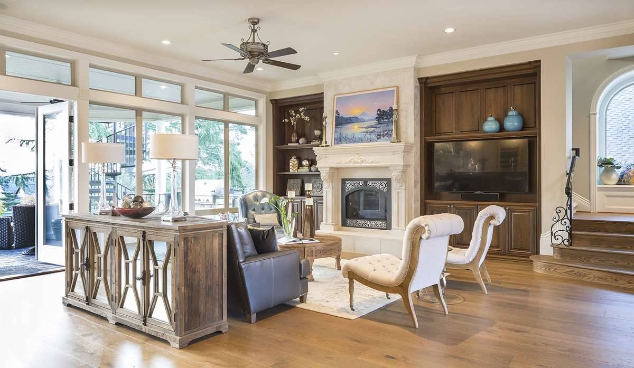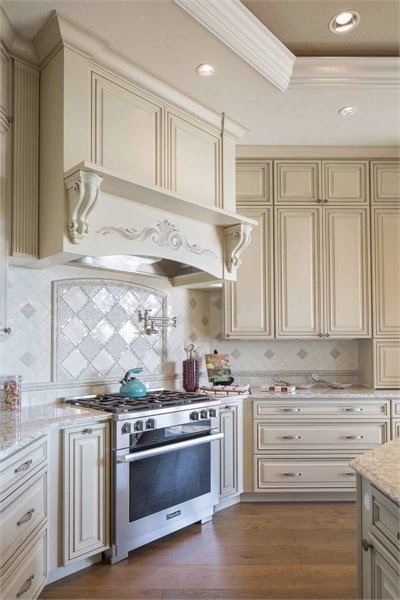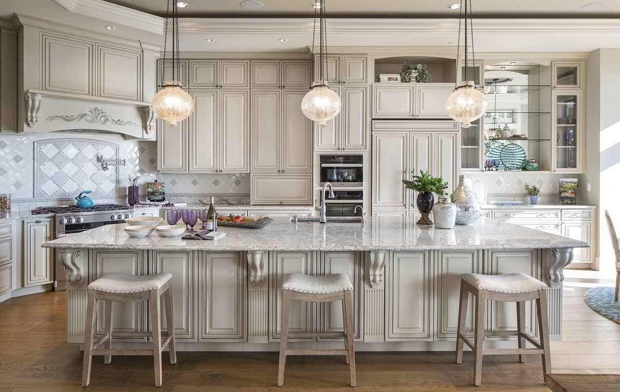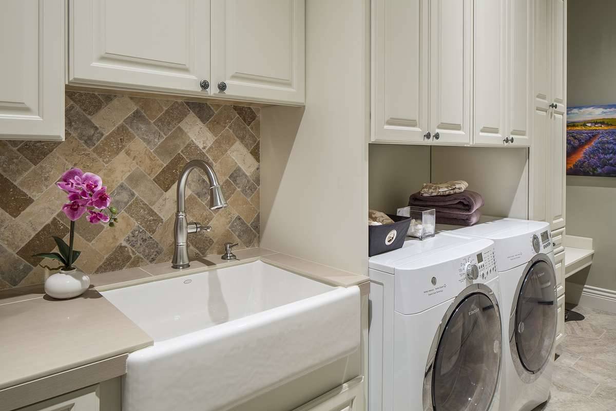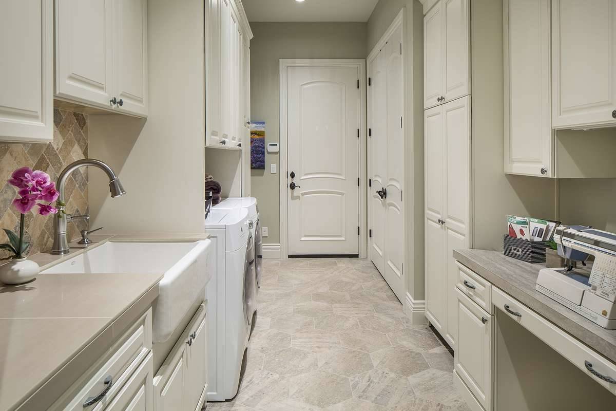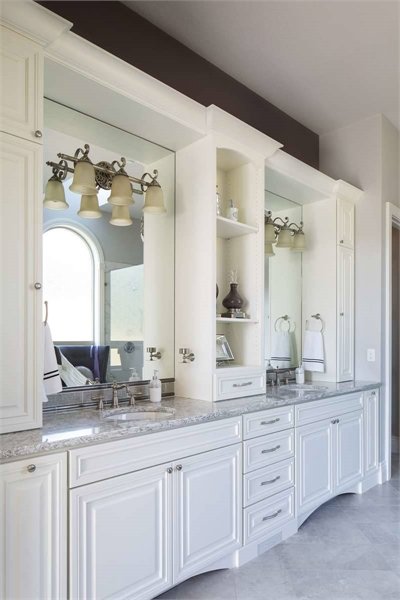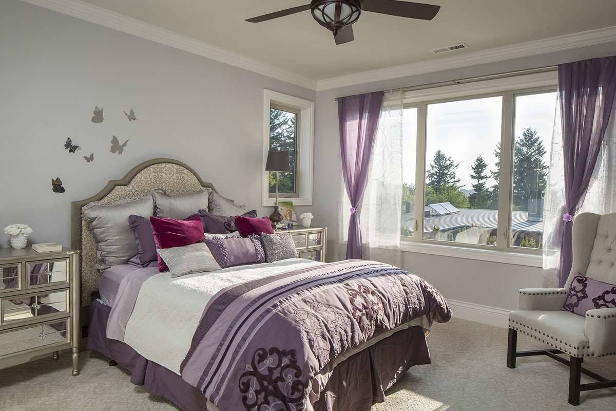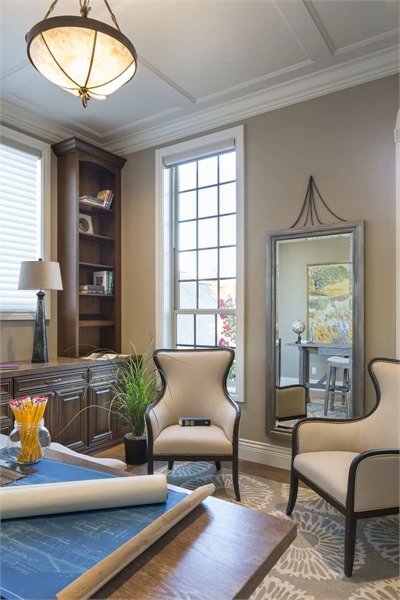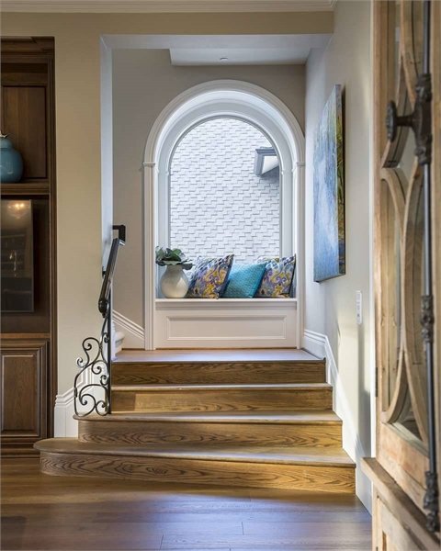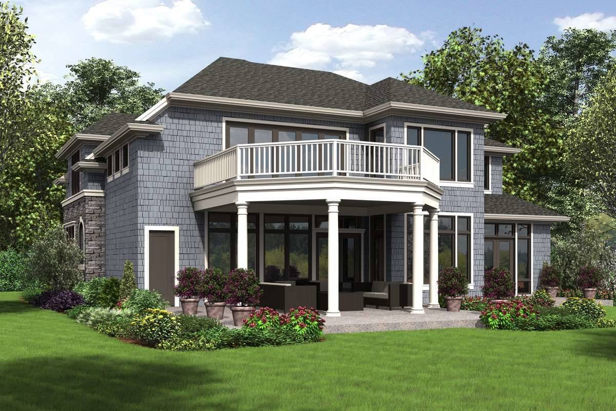Putnam
- Bed 4beds
- Bath 4.5
- Area Sq Ft 4455
Plan 6056
This magnificent European style home features some of the most gorgeous views and natural light that you have ever seen in a property. The beauty begins with the astonishing front entrance and its massive windows which catch ample amounts of sunlight, almost highlighting the space. The front doors swing open on to the foyer which, in turn provides access to the formal den as well as a short hallway which leads to the master. Live in the lap of luxury with this master and its spa bathroom with soaking tub and spacious walk-in closet. The main living space of this 4,455 square foot home is not to be outdone, as a gorgeous open concept great room joins with the dining room and spacious island kitchen. A barbecue porch is accessible off of the great room, with the stairs to the second level nearby. Upstairs is home to two more bedrooms, each of which feature their own full bathroom, as well as your very own gym that can double as another bedroom if necessary. An expansive rec room is highlighted by a full bar, as well as with sliding glass doors which open on to the gorgeous second story balcony.

