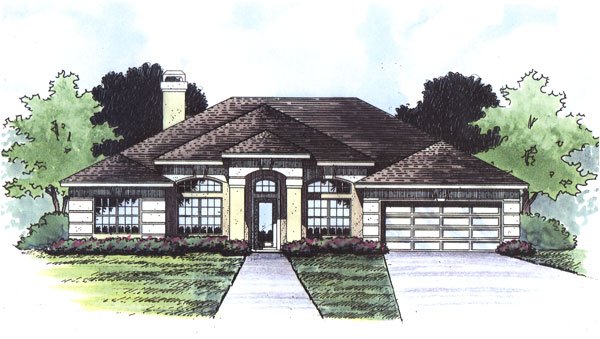Pinehurst
- Bed 3beds
- Bath 3
- Area Sq Ft 1968
Plan 5070
You’ll appreciate the fact that this one-story home plan offers grand living on a smaller scale. The living and dining rooms are separated by the foyer. Just beyond is the Great room, which boasts a large fireplace/media wall complete with shelves and niches. The kitchen is remarkably open, serving any meal with ease. The generous master suite features a large picture window overlooking the backyard. The master bath treats you to a huge walk-in closet, double sinks with a makeup area, a garden tub, and an oversized shower. The secondary bedrooms each have their own bath.




