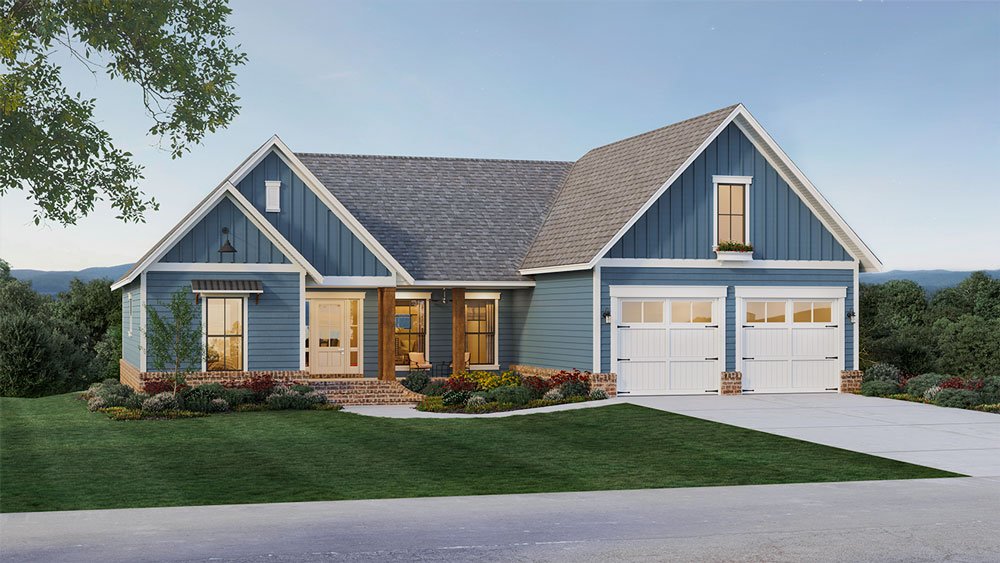Pine Hills
- Bed 4beds
- Bath 3
- Area Sq Ft 2066
Plan 8780
Versatile enough to fit on just about any lot at virtually any location, this Craftsman plan is as functional as it is charming. Offered in a ranch-style layout, every inch of the 2,066 square foot floor plan is open and accessible for everyone. Check out the master suite which sits just past the great room and kitchen areas. Its spacious en-suite is great for relaxing, while the closet is full of storage. And speaking of storage, check out the 2-car garage with its added closets and rooms that are sure to help keep your home clutter-free all year long. Atop the garage you’ll find a bonus bedroom suite, great for guests and bringing the total bedroom count in this plan from 3 to 4. So convenient!





