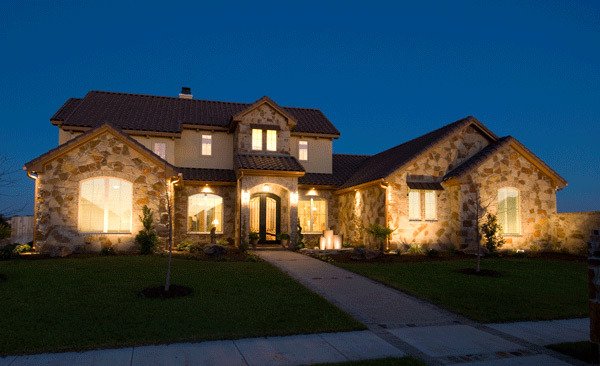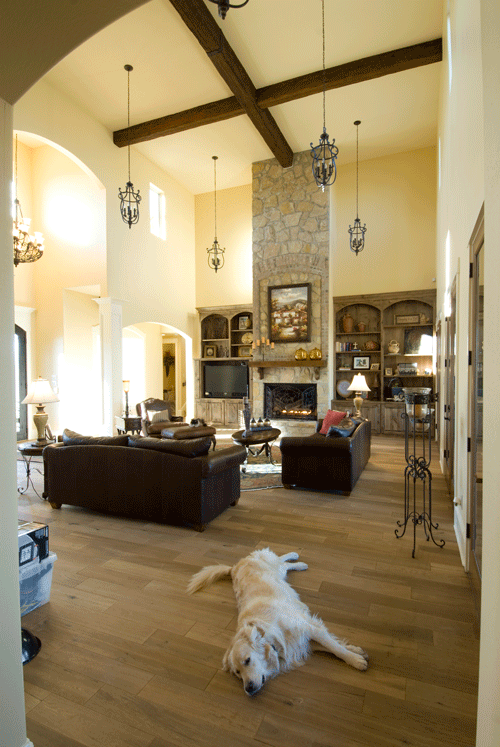Piacenza
- Bed 3beds
- Bath 3.5
- Area Sq Ft 3633
Plan 1882
Once you enter the Courtyard of the Piacenza you enter the elegant world of Tuscany. The old world charm and craftsmanship are evident as you pass through the tower entryway into the Gallery. The two story, beamed ceiling of the Great Room remind you of Renaissance artistry and then you enter the huge open kitchen and remember that this is a home for todays family. The French doors lead you to the Outdoor Living which can be enjoyed by you and your guests when entertaining or just casual living.
The Master Bedroom is in its own wing for privacy and is enhanced with elegant ceiling treatments and well designed Master Bath which boasts a corner tub, two person shower and huge walk-in closet. Also in this wing is the large Utility Room and convenient Mail Center near the Service Porch entrance between the two Garages.
On the opposite side of the home are the spacious secondary Bedrooms and Study. Upstairs is a large Game room and Bathroom which is perfect for all the kids or the guys getaway.










