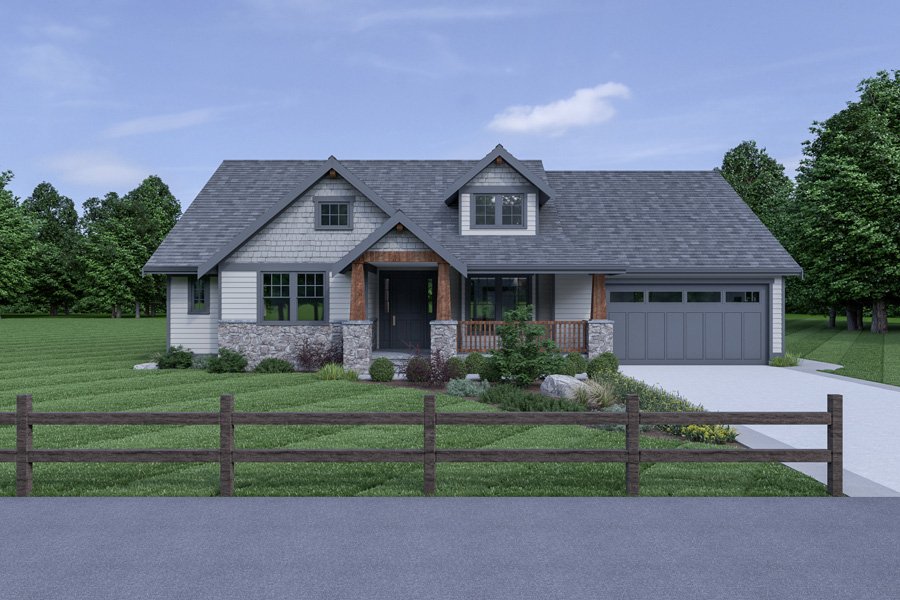Norwick
- Bed 3beds
- Bath 2.5
- Area Sq Ft 2476
Plan 8270
A spacious home with tons of style, this Craftsman ranch is the perfect plan for a wide range of homeowners. For those looking for a home that is suitable for all ages and abilities, this 2,476 square foot layout has just the trick…it is all contained within a single floor! All 3 bedrooms and 2.5 bathrooms can easily be accessed, along with all of your open living spaces. This includes the huge great room, the island kitchen and dining room, and even the covered back deck and 2-car garage. You’ll also love the convenience and ease of getting to your impressive master suite, complete with a large closet and a spa bath with a soaking tub and dual vanities. Also check out the auxiliary bedrooms, as well as the private den/office which is tucked away nearby. Finally, move upstairs to reveal a full bonus room, the perfect place for an extra bedroom or a play space for the kids. The options are limitless!






