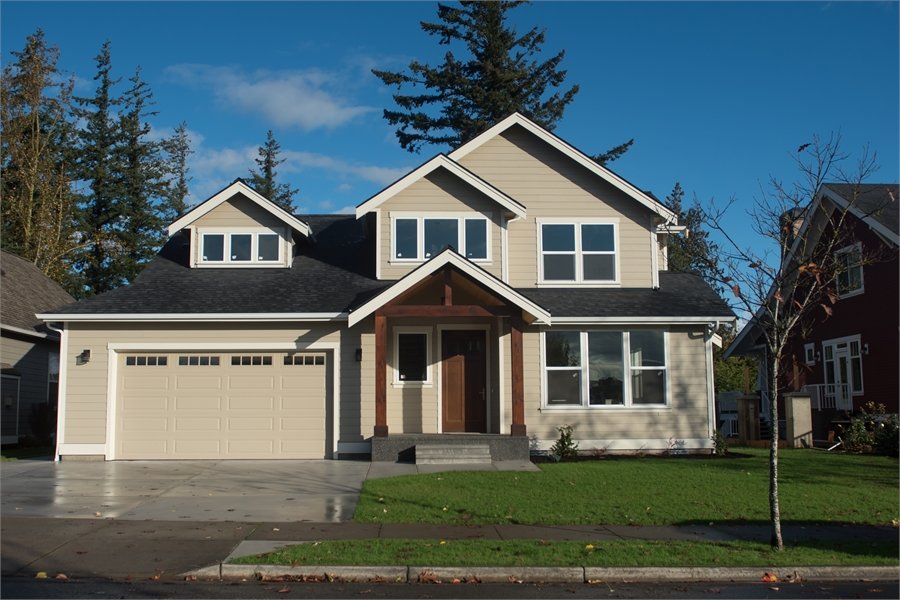Northwest
- Bed 3beds
- Bath 2.5
- Area Sq Ft 2146
Plan 7409
This craftsman style plan is the quintessential family home, complete with all of the necessary space and features to make it truly unique. Between the 2,146 square feet and the 3 bedrooms and 2.5 bathrooms, this plan offers many high-end details and touches, at a fraction of the cost. The large living room flows in to a dining room that is perfect for family dinners. The first-floor master suite is complete with space for an oversized soaking tub and separate walk-in shower. The second floor has 2 bedrooms, and a large multi-purpose bonus room. The addition of a TV room brings the floor and the home together, making it a true place of congregation, ready for plenty of memories.











