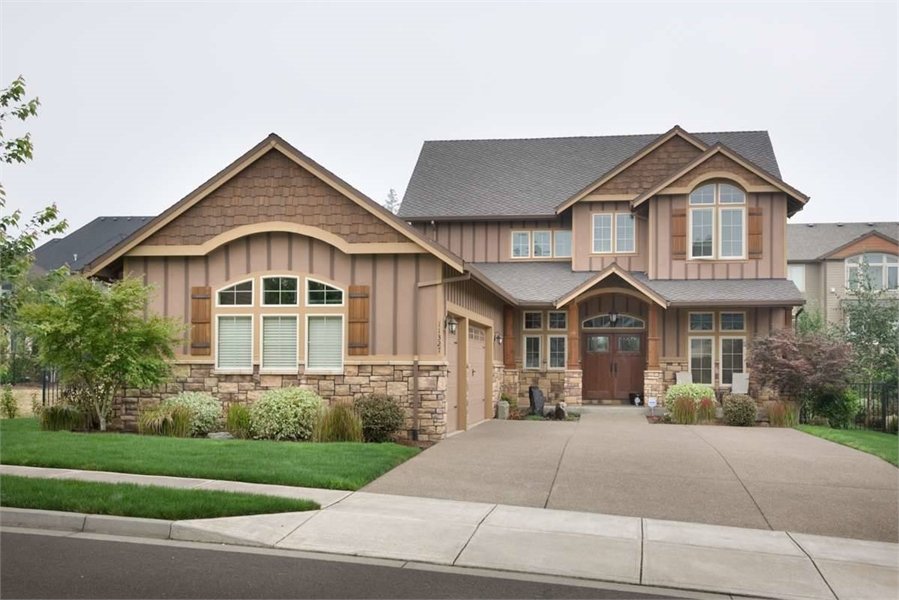Millbury
- Bed 6
- Bath 3.5
- Area Sq Ft 3254
Plan 2,723
This plans bows to tradition and shows off special details that make it a standout. Decorative pieces in the gable ends are complemented by stone accents at the foundation and column supports, pointing the way to the double-door entry.
Most of the living in this plan is at the back. Only a home office, the staircase and a laundry room are found at the entry. The great room, formal dining room with built-ins, sunroom, kitchen and nook align across the back of the plan. The great room features a fireplace, built-in media center and box-bay window. The nook allows access to a screened porch at the back of the plan.
A bedroom and full bath are privately situated behind the three-car garage. Four bedrooms are arranged on the upper level. Bedroom 4 is vaulted as is the master salon. A huge walk-in closet graces the master bath.










