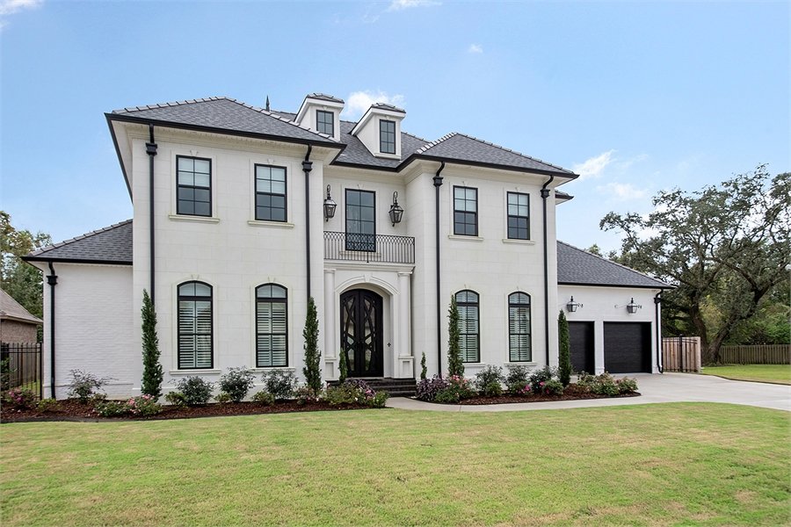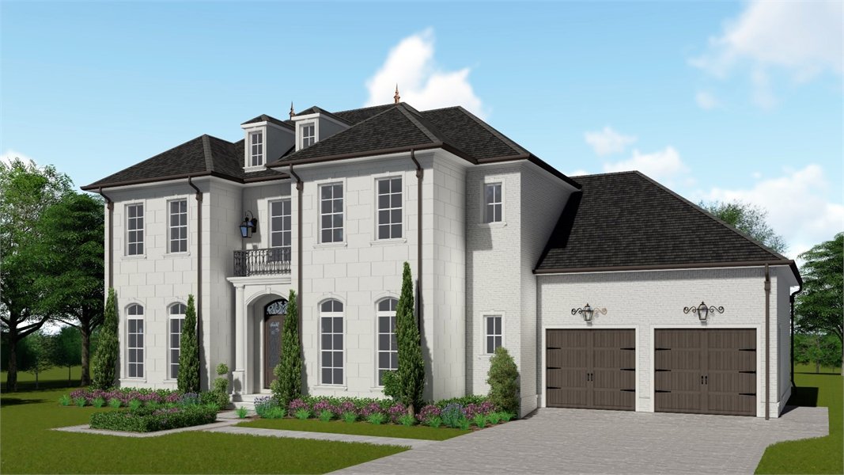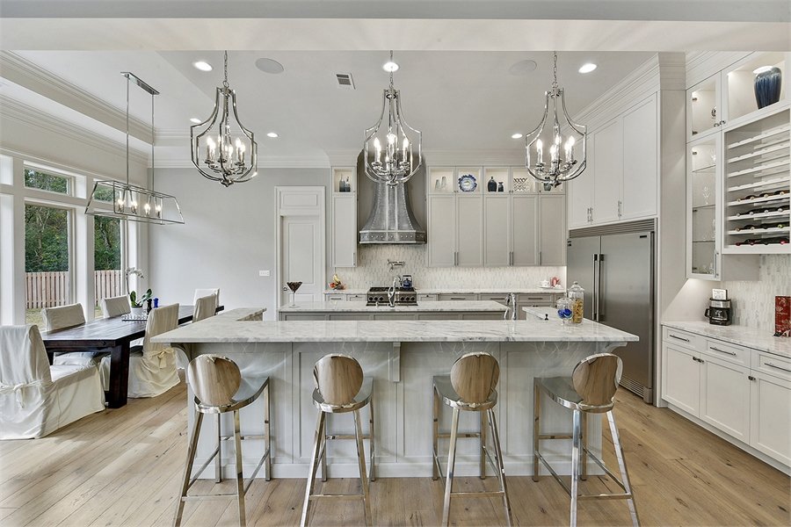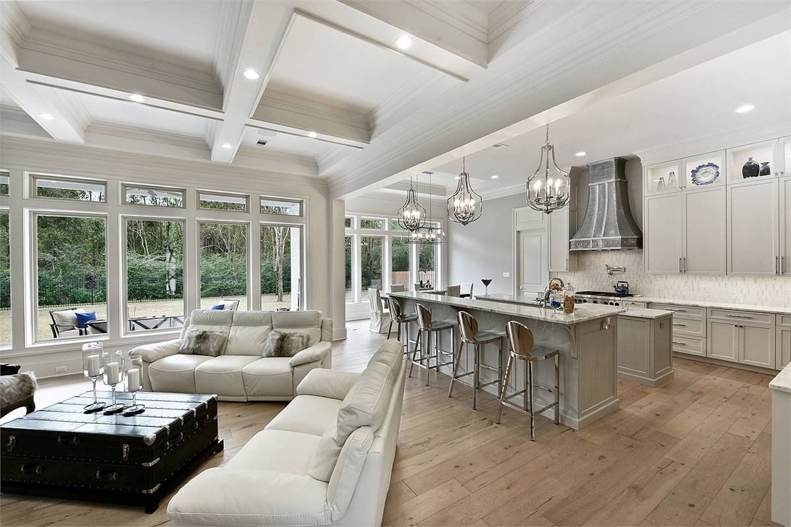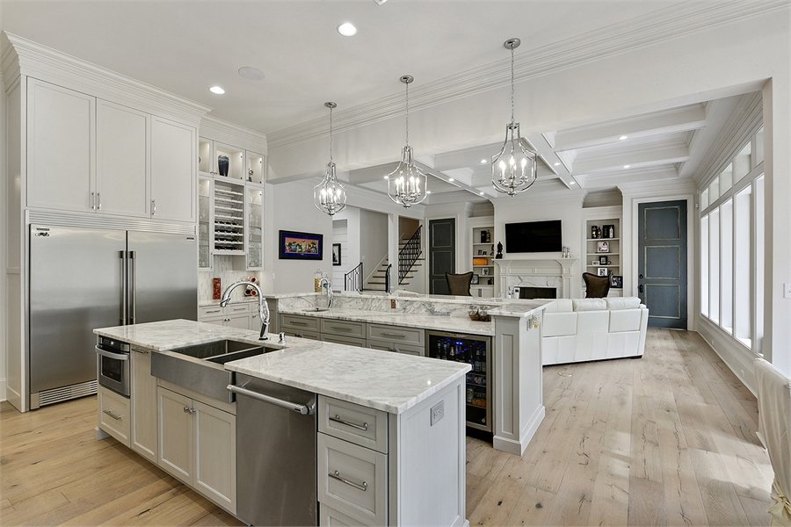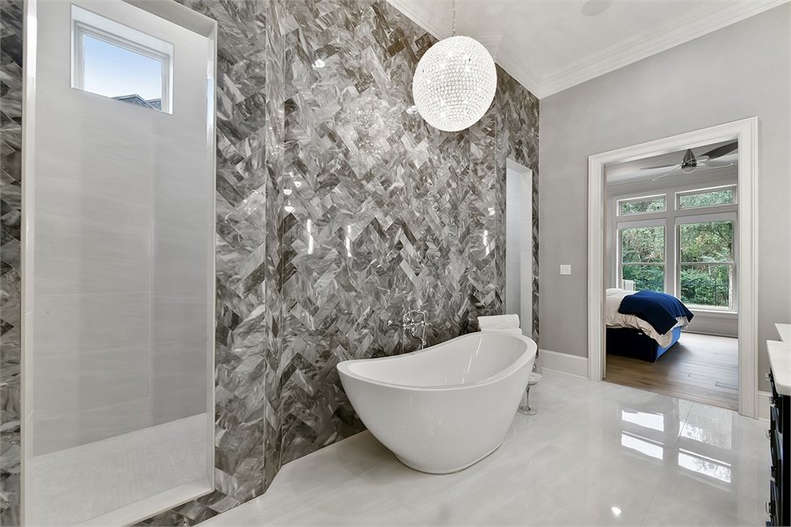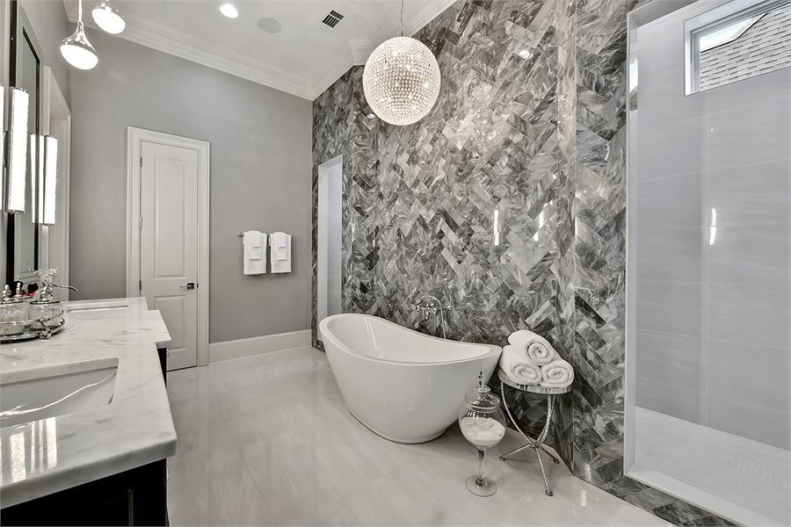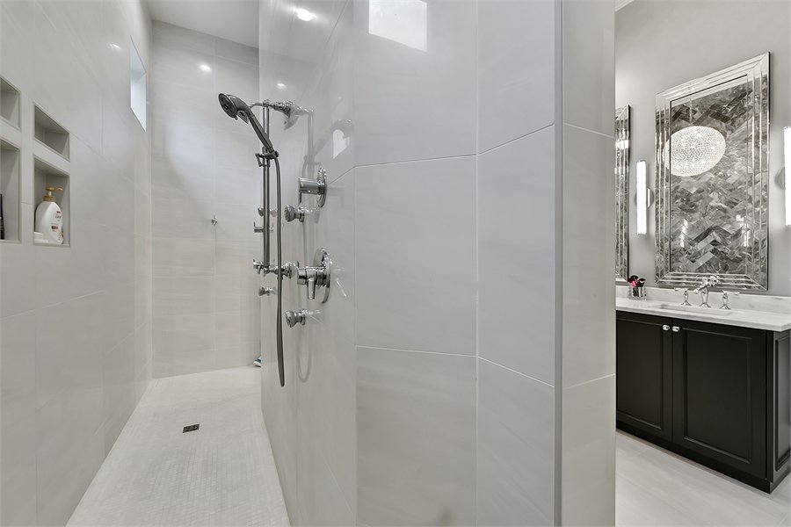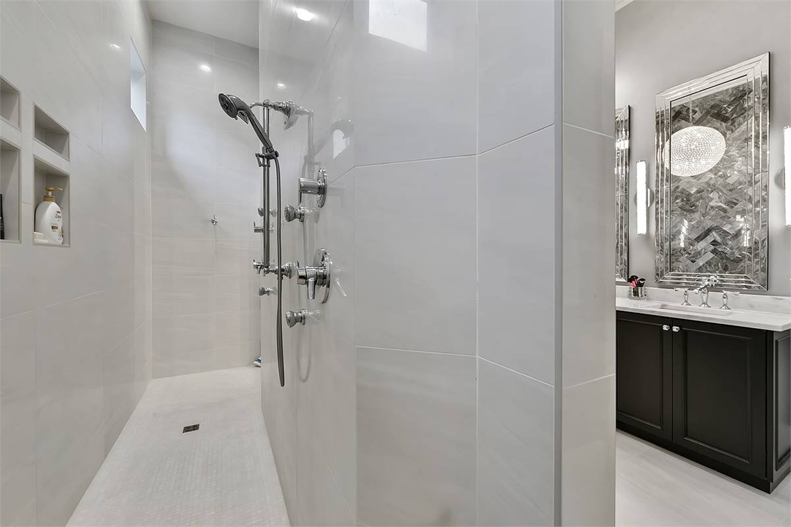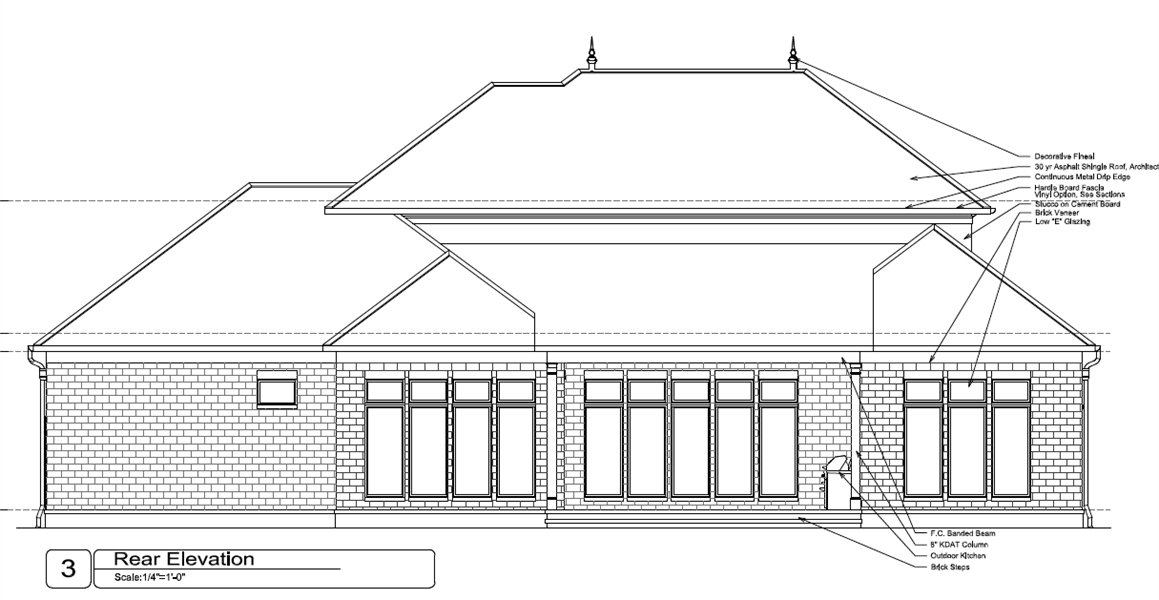Merida
- Bed 4beds
- Bath 3.5
- Area Sq Ft 3191
Plan 7523
Large windows and a sleek roofline define this luxurious traditional southern plan. Endless amounts of detail can be found around every corner as this 2-story, 4 bed home is guaranteed to amaze you from start to finish. Attractive white brick and strikingly sharp lines give the façade a refined and classy look, while the inside is not to be outdone. As you enter past the dual front doors, you are greeted by an open layout, spanning 3,191 square feet. A large entryway opens to a gorgeous, flowing layout. A nearby guest suite with a private bath is conveniently near the front of the home, while the main floor also provides an amazing family room and gourmet kitchen with two islands! Also on the first level is a 2-car garage and a covered rear porch, as well as the master suite. Prepare to be amazed as the master boasts a spacious walk-in closet, along with a spa bath, highlighted by one of the largest showers that you have ever seen! Upstairs is perfect for the kids, as you’ll find 2 more bedrooms, each with their own walk-in closets, in addition to a large common area that works great as a play area or bonus room.


