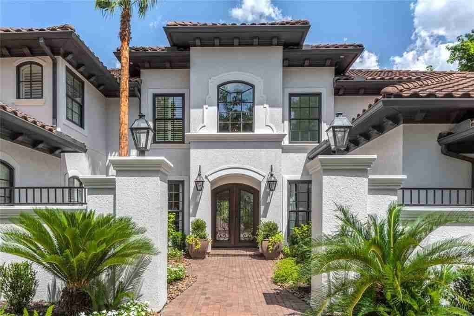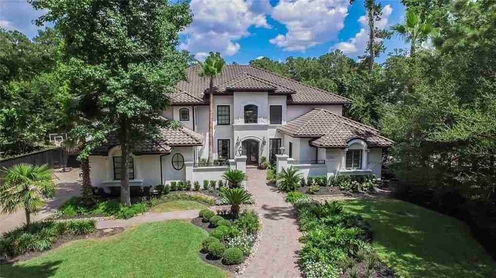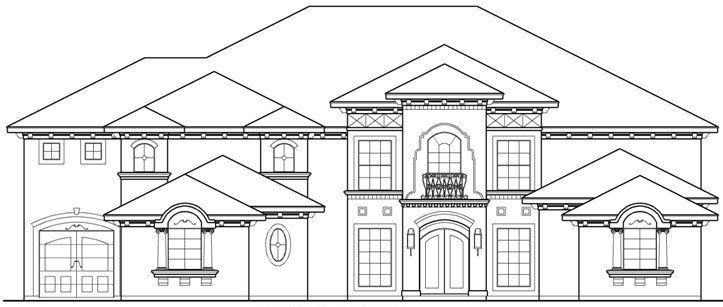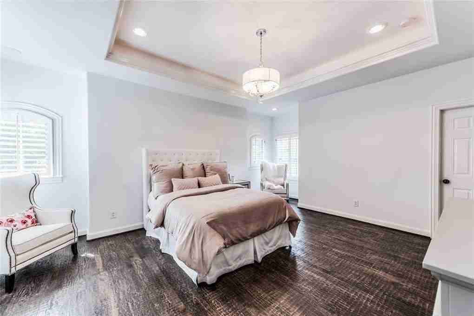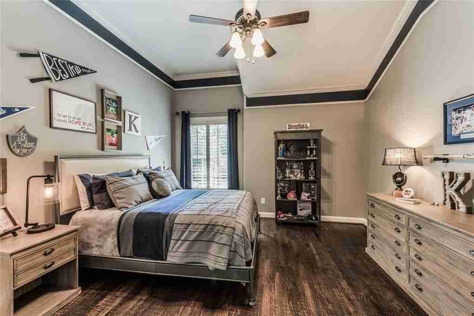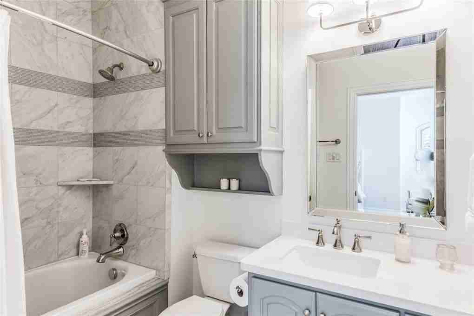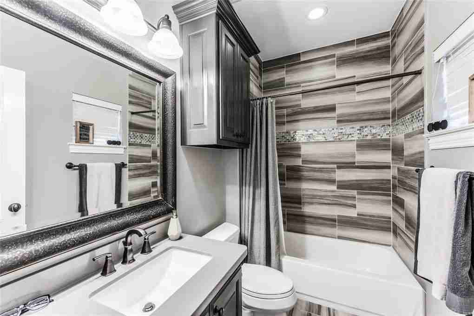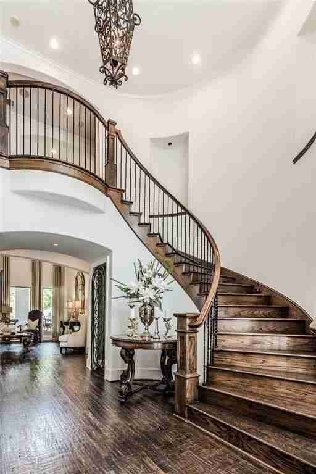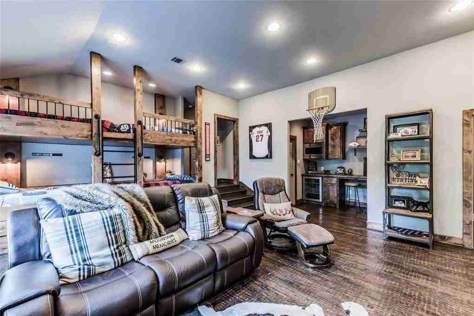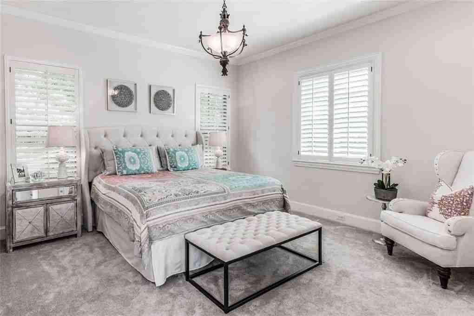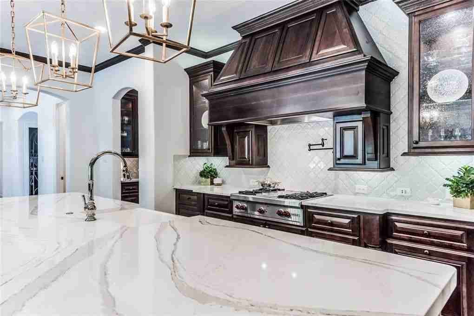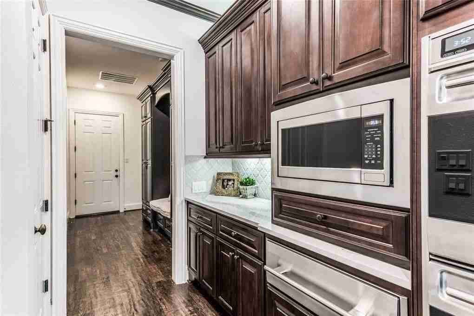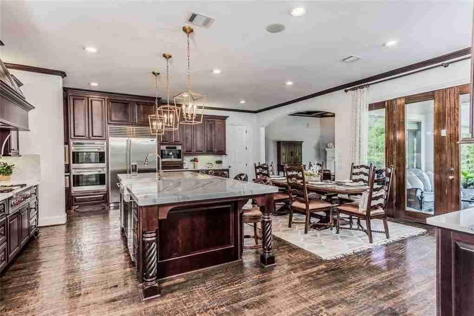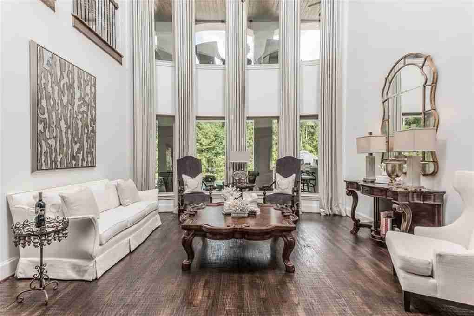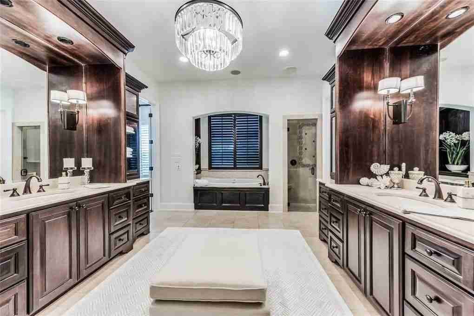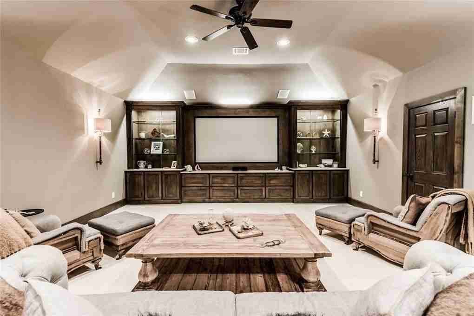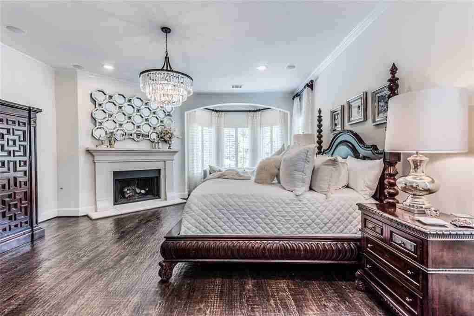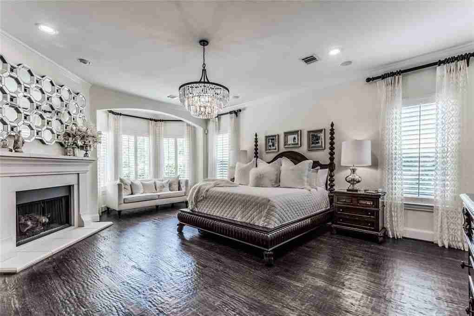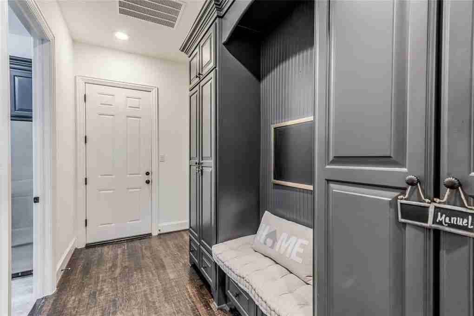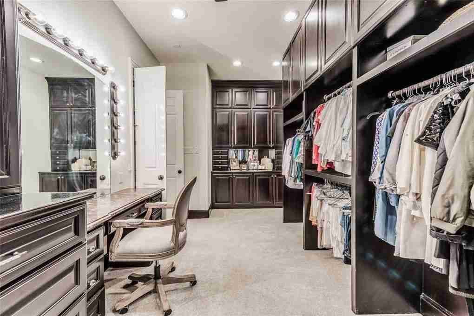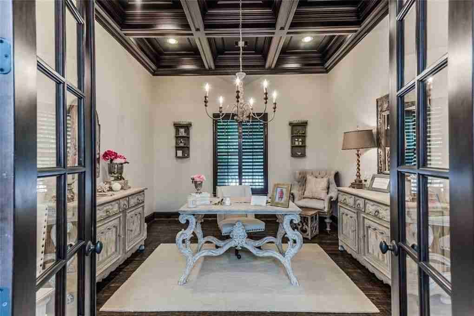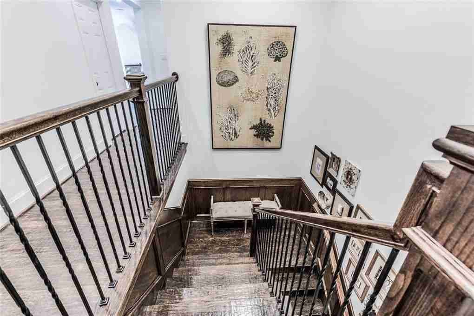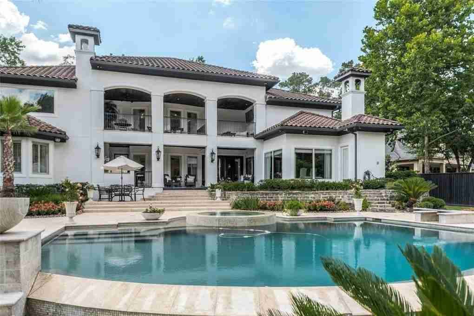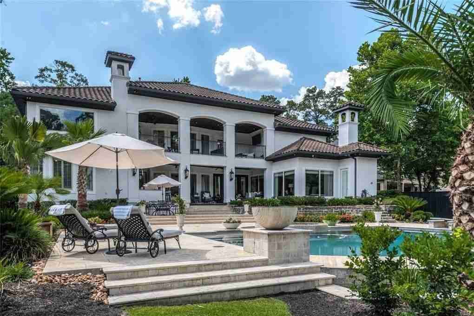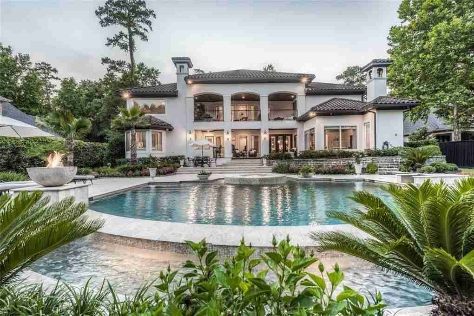Memorial Park
- Bed 5
- Bath 5.5
- Area Sq Ft 6612
Plan 4700
This luxury Mediterranean home will bring your dreams to your doorstep. The two-story foyer with winding stairs is flanked through the groin vault ceiling by a cozy study with built-ins and coffered ceiling. On the opposite side is the elegant dining room with access to the butlery and island kitchen for ease in serving. Through the gallery is the formal living room with its bank of windows that view the landscaped yard. The master suite boasts a sitting area near a corner fireplace. A lavish bath with his and hers vanities, separate shower, tub and large wardrobe completes this luxurious master suite. On the opposite side of the house is the family room with coffered ceiling, corner fireplace and rear yard view. Upstairs are two versatile bonus rooms, three family bedrooms with walk-in closets and full baths, a game room, a media room, a bar, a tech room, a powder room, a gallery, and a balcony.

