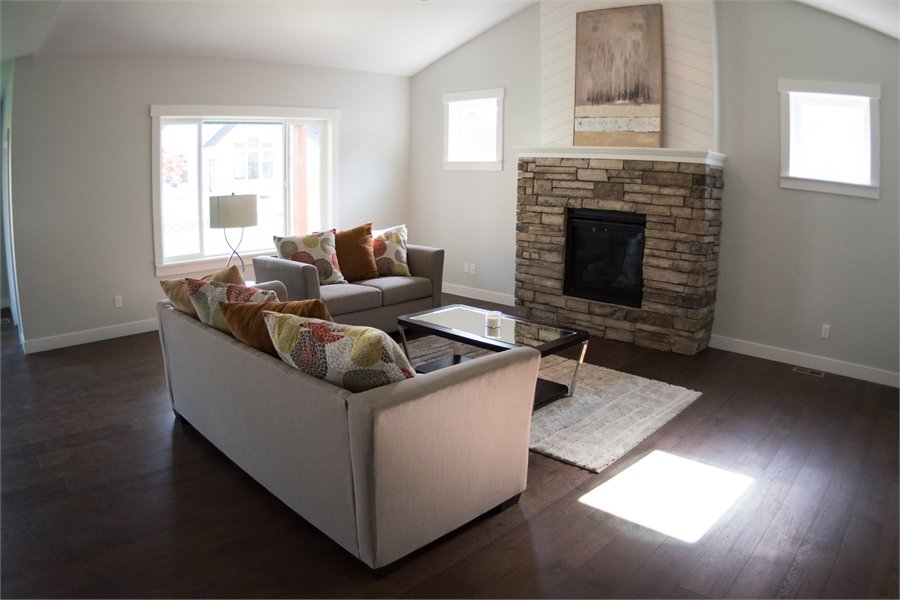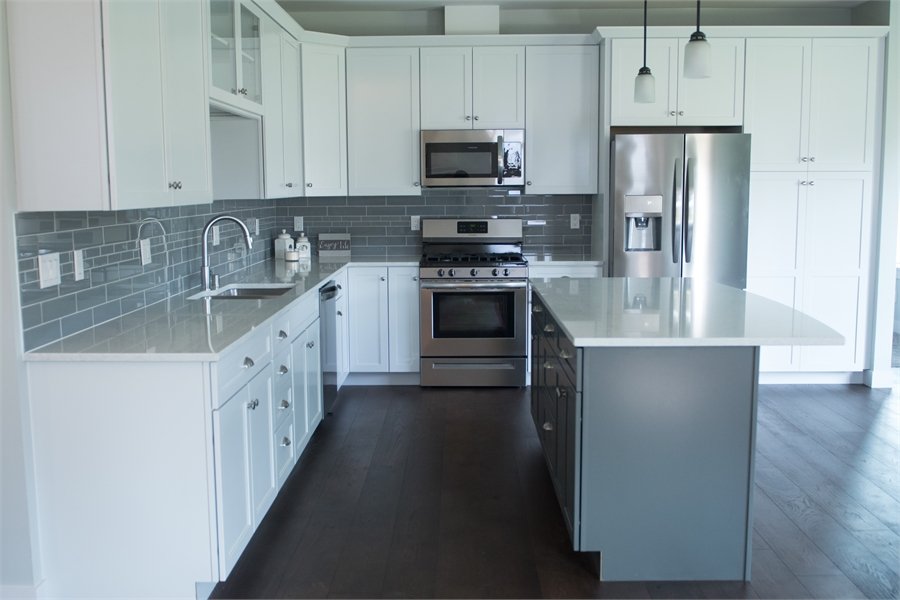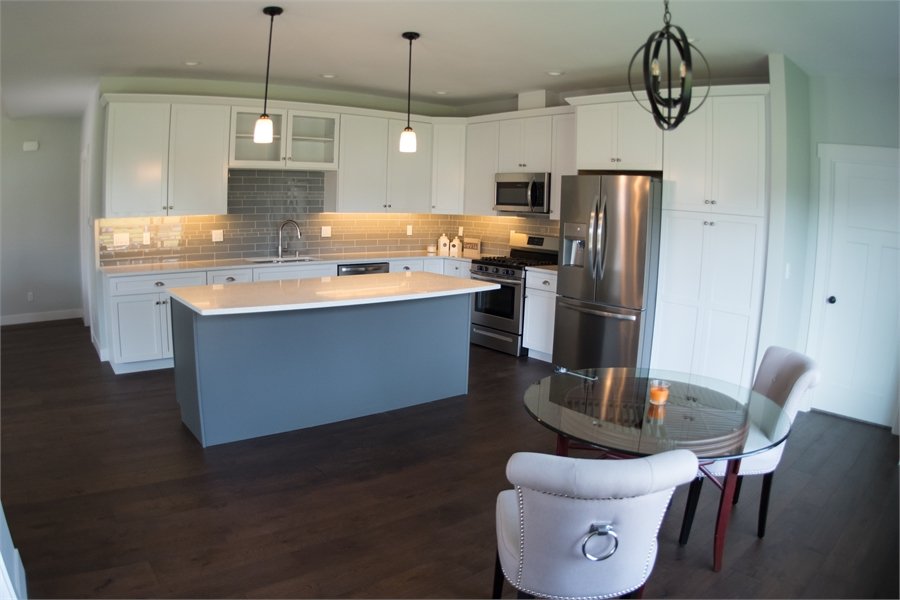Meglynn
- Bed 3beds
- Bath 2.5
- Area Sq Ft 2474
Plan 6955
The appealing details of a craftsman make this farm house style plan full of charm and personality. Within its 2 stories, this 2,474 square foot home offers 3 bedrooms and 2.5 bathrooms. A 2 car garage and beautiful covered archway adorn the front of this plan. The first floor is home to a den, as well as a large family room with attached kitchen and dining room. The dining room provides access to the covered porch and patio area, as well as the first-floor master suite. Within the master suite is a large walk-in closet as well as a relaxing spa tub and separate tiled shower. Moving on to the second floor, you will find 2 more bedrooms and a shared bathroom, as well as a bonus room, perfect for all sorts of activities and uses.















