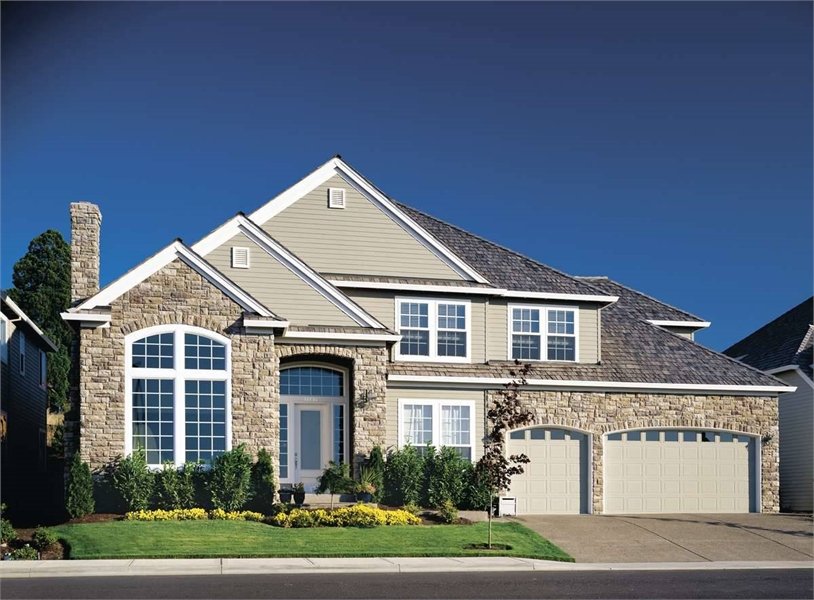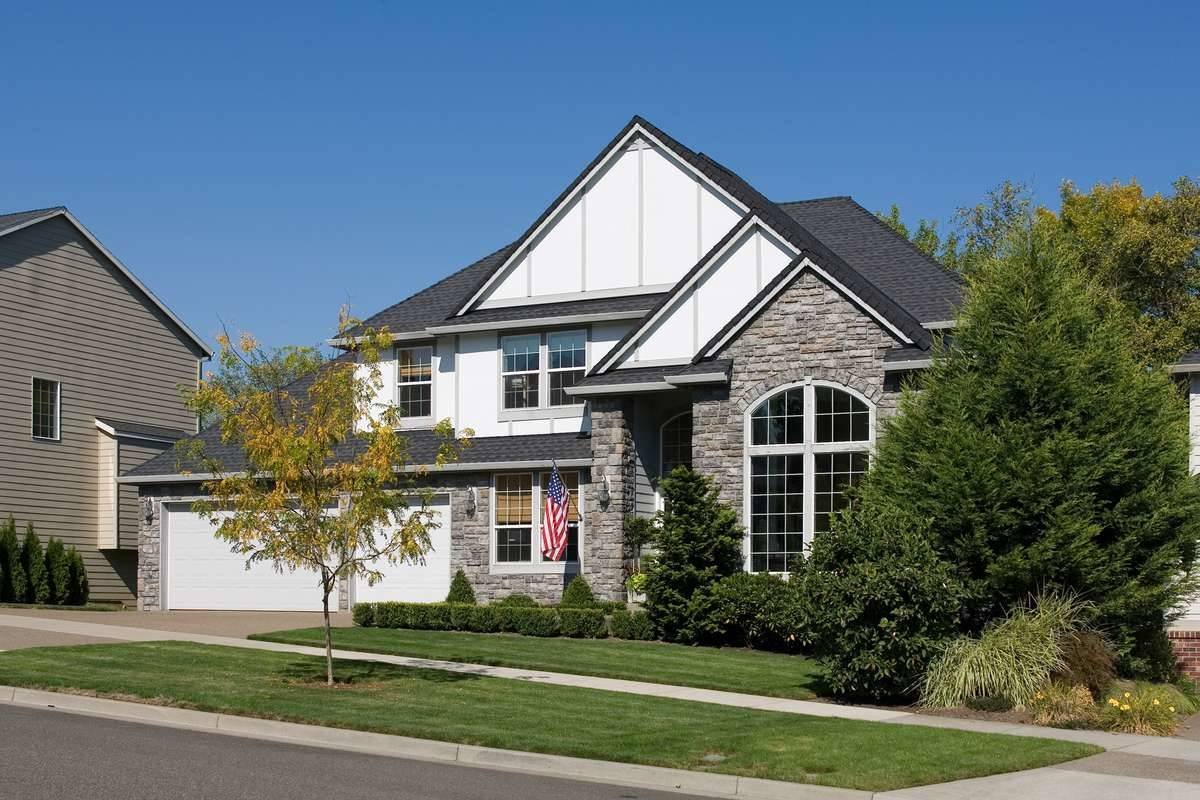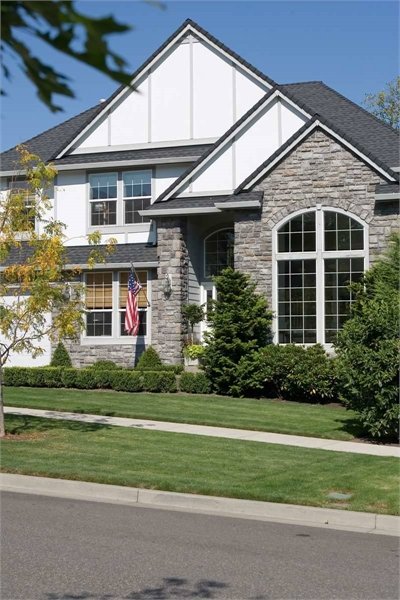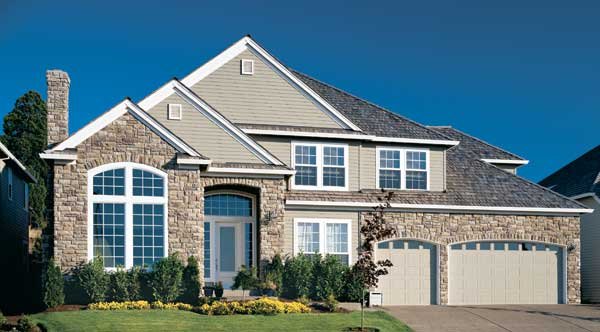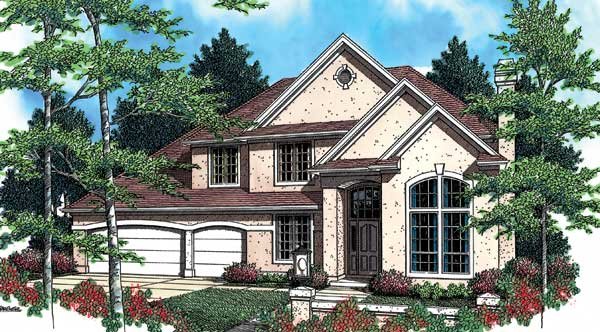Loudon
- Bed 3beds
- Bath 2.5
- Area Sq Ft 2707
Plan 2754
A two-story foyer and an impressive angled staircase introduce this house. But those aren’t the only features that distinguish the home plan. Spaces flow together, defined by structural columns rather than walls. The foyer flows into the living and dining rooms. The kitchen and breakfast nook blend into the family room. Special features are in abundance. The breakfast nook is enhanced by an alcove with windows and a French door. In the family room, a media center and shelves surround a gas fireplace. A second fireplace cheers the living room. Shelves in the den display books and collectibles. A desk in the kitchen creates a communication center. A walk-in pantry beneath the staircase adds storage galore.
Amenities abound upstairs too. Accessed by double doors, the master bedroom features a vaulted ceiling with a dropped tray around the perimeter. The adjoining bath is highlighted by a cantilevered alcove with a 6-foot-long whirlpool tub. In addition to two more bedrooms and a bath, the upstairs houses a bonus room.

