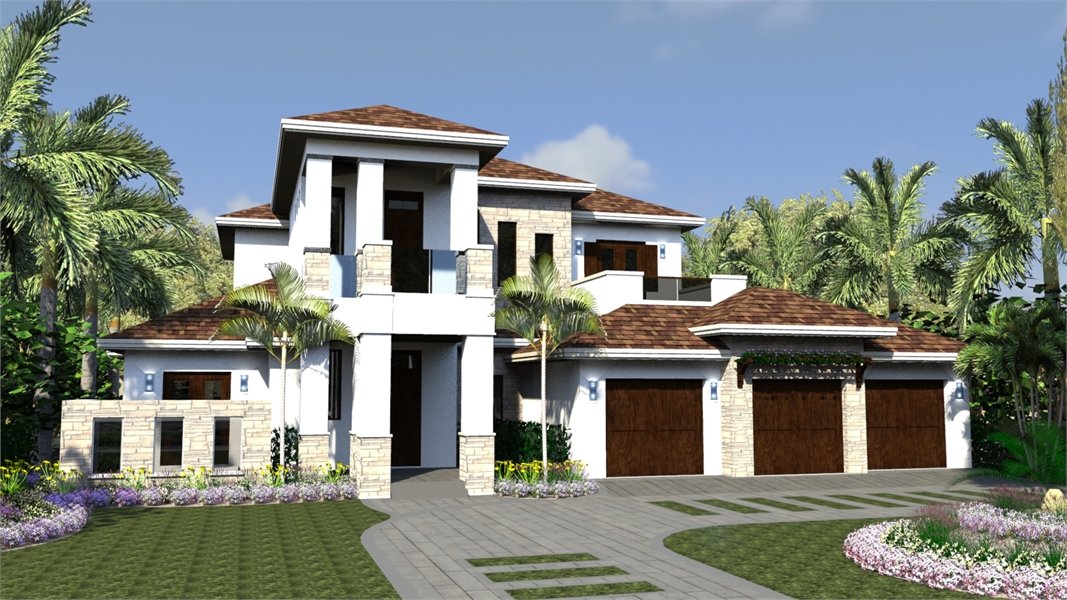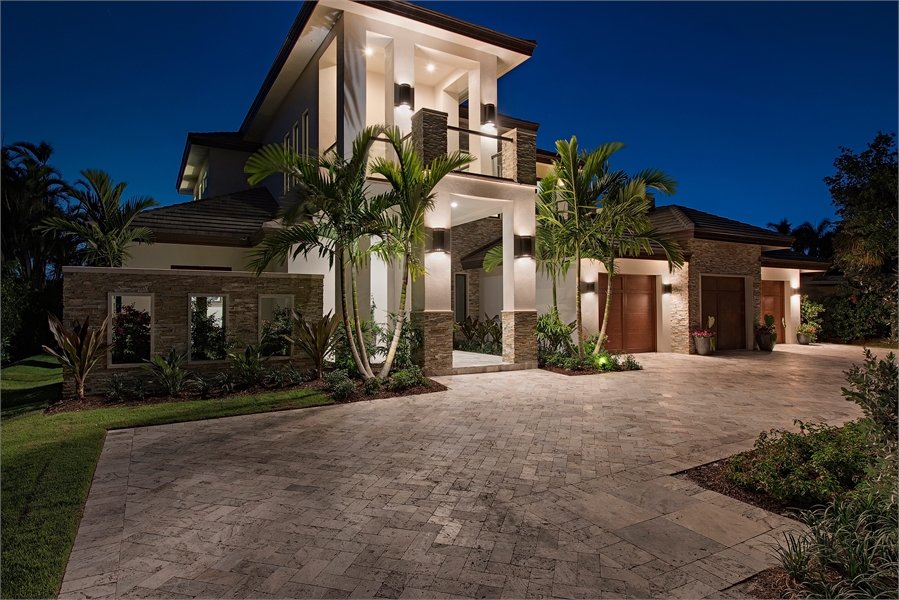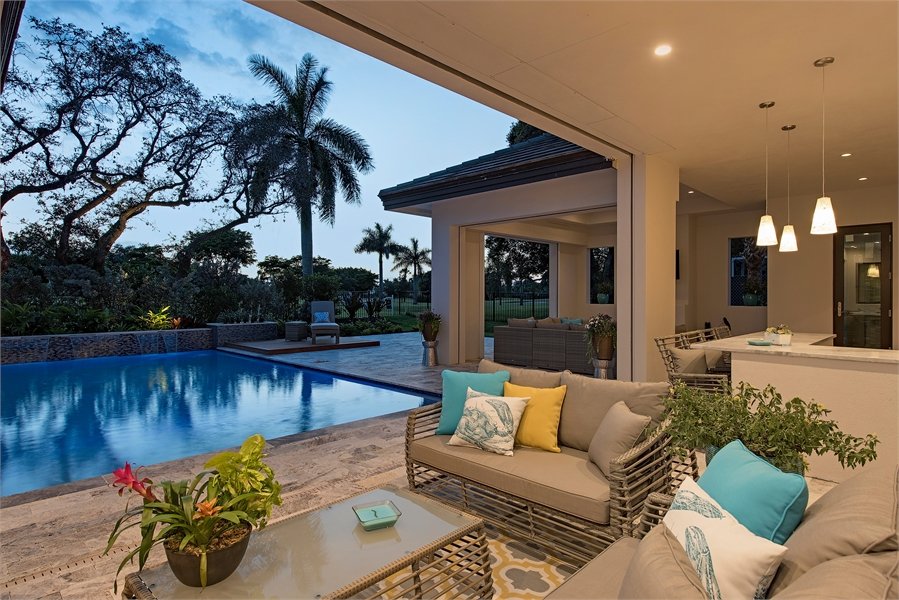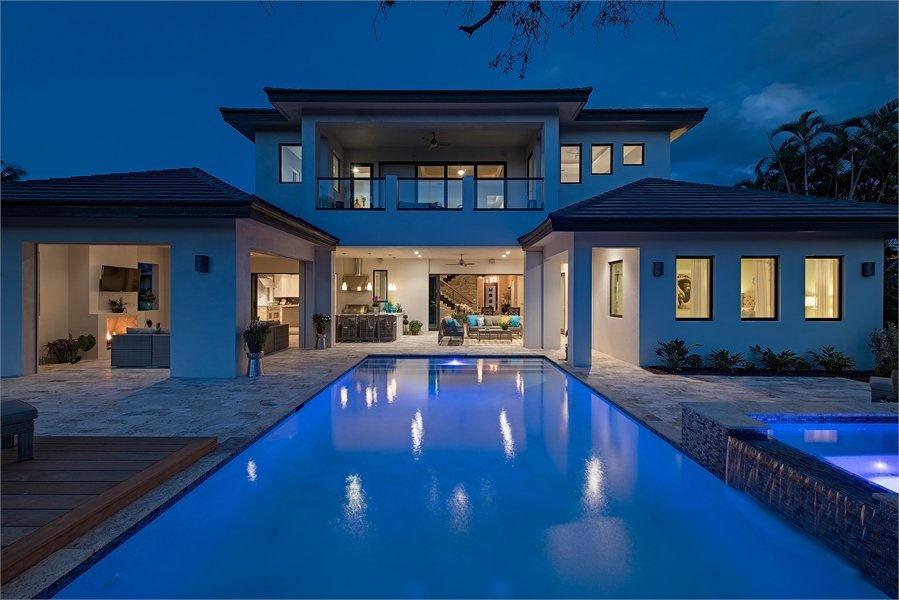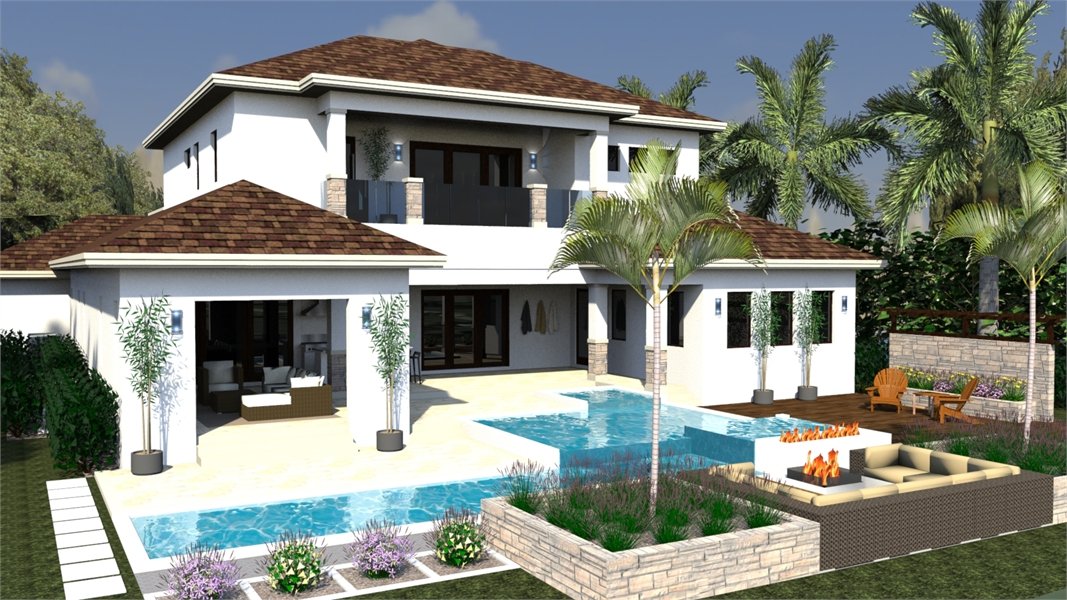Lotus
- Bed 4beds
- Bath 4.5
- Area Sq Ft 4177
Plan 7277
Hipped rooflines and stone accents embellish this luxury Mediterranean-style house plan, with 4,177 square feet of living area, plus four bedrooms, four full baths and two half-baths. A fireplace warms the enormous great room in this home plan, where sliding glass doors access a covered lanai. You’ll love the open kitchen, which showcases a useful island with snack space, in addition to a refreshing wet bar and a handy pantry just steps away. The sizable dining room is perfect for special meals or everyday suppers. Add cool breezes to any meal by using the summer kitchen to serve lunch on the lanai. The optional pool area is magnificent. The deluxe master bedroom opens directly to the breezy lanai. The personal bath hosts a garden tub, a huge shower and two sinks. Don’t overlook the two walk-in closets. Three guest suites on the upper floor of this home design contain their own baths and walk-in closets, plus outdoor access. The special lounge could host card games or conversation. Our customers love the main-floor study, which would make a nice home office.

