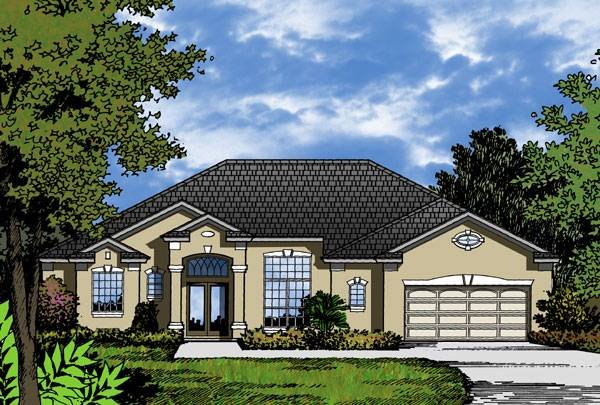Kines
- Bed 4beds
- Bath 3
- Area Sq Ft 2539
Plan 8969
This sprawling estate home would be the perfect addition to any size community. A double door entry welcomes prospective buyers into the Living Room and Dining Room areas. Arches lead you into the kitchen as well as the private bedroom 4. This bedroom has a walk-in closet and near a semi-private bathroom making it an ideal guest room. The large gourmet kitchen has an island, lots of counter space, a walk-in pantry, and breakfast bar. The Built in media center and fireplace make this open family room complete. The master suite takes up an entire wing and has a sitting area, French Doors leading outside, his and her walk-in closets, and spacious bath area.




