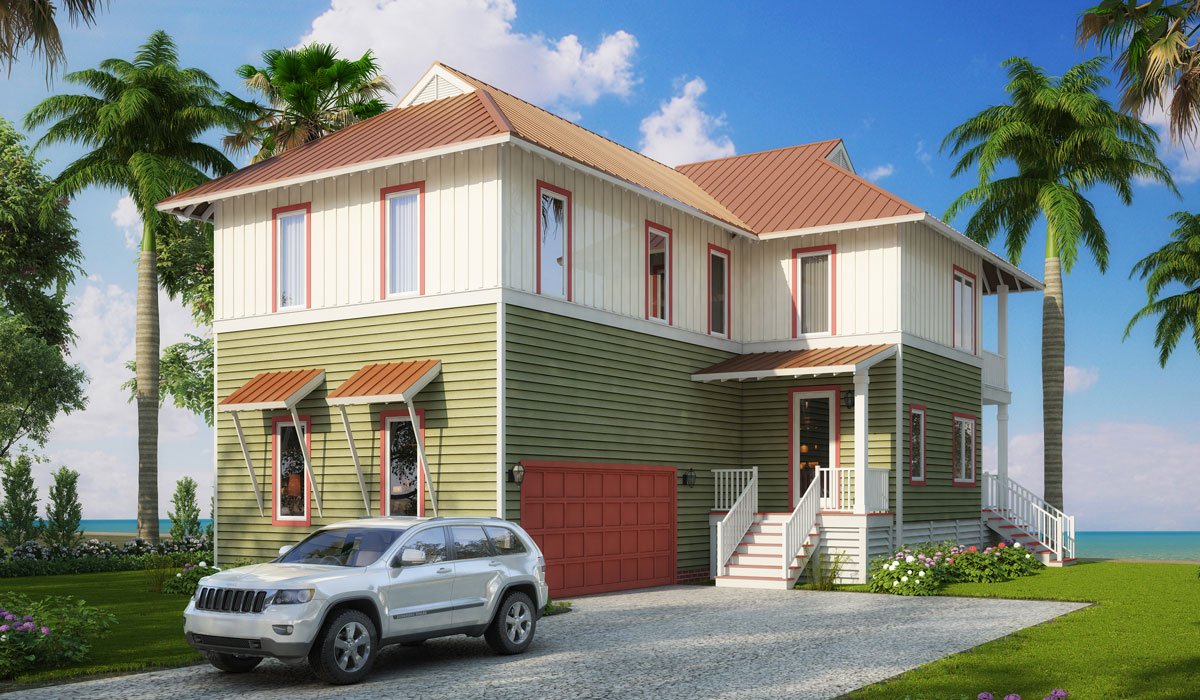Key West
- Bed 3beds
- Bath 2.5
- Area Sq Ft 2300
Plan 1628
This two-story Coastal home is designed for entertaining and comfort. It boasts almost 500 SF or outdoor living space. The lower level features 2 bedrooms plus a study as well as a large rear porch. The upper level features a large maser ensuite, large open kitchen, a screened porch plus a covered balcony. The master bath features two sinks, a soaker tub as well as a separate shower.







