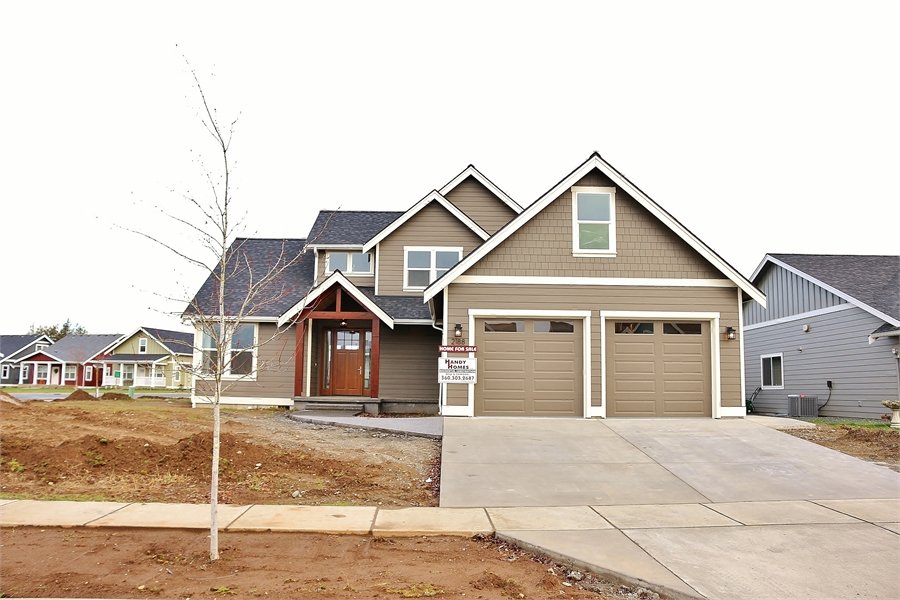Joshua
- Bed 3beds
- Bath 2.5
- Area Sq Ft 2551
Plan 6939
This craftsman style plan is bold without being over the top. 2,551 square feet of living space makes up this home, including 3 bedrooms, 2.5 bathrooms, and a 2-car garage. The first floor of this 2 story plan provides many common spaces such as the front den and the great room which opens to an outdoor covered patio. The dining room and kitchen follow, and finally, a first-floor master suite provides easy access to comfort and relaxation, with the master bath and spa-style tub and shower only mere steps away. On the second floor of this great home, you will find 2 more bedrooms, one with its own walk-in closet, a shared bathroom, and an expansive bonus room which is the full length of the garage, providing plenty of storage and the ability to create multiple uses for this space. The overall look and feel of this home are one of great charm and sensible finishing touches, without being overly extravagant.










































