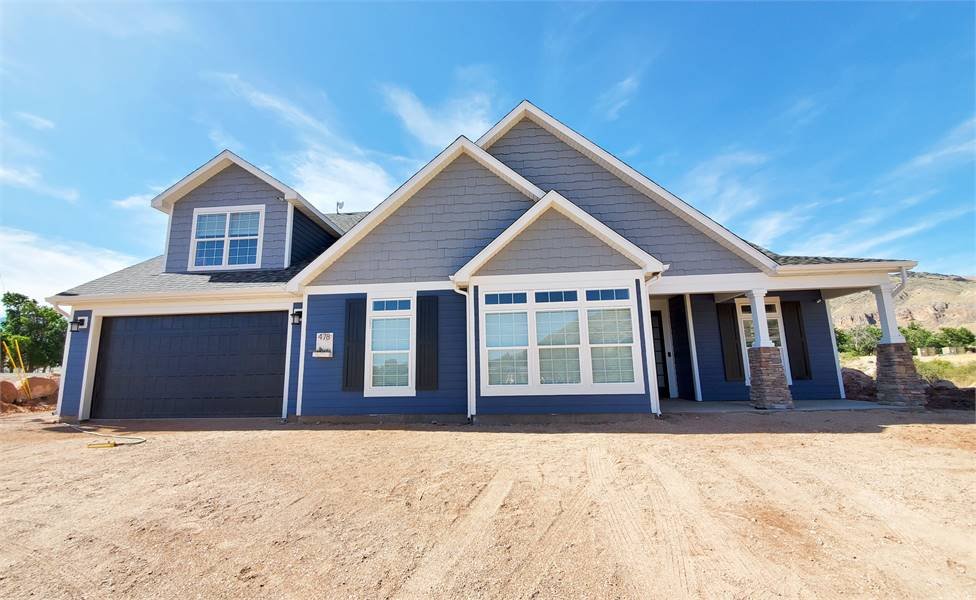Jordan
- Bed 3beds
- Bath 3
- Area Sq Ft 2193
Plan 7240
For fans of our popular Jersey (THD-7239) plan who want a little more space, look no further than this beautiful traditional Craftsman style plan. Providing an almost identical layout but with a few hidden bonuses, this home is sure to amaze and follow in its predecessor’s footsteps as a customer favorite. A 2-car garage and designated storage/work space area provide ample storage, while a front walkway leads you on to the covered porch and entryway. Much as with the Jersey plan, the Jordan’s foyer provides access to all main pieces of the home. A formal den with built-in desk is to your right and can double as an office. Ahead, you’ll enter in to a wonderful great room, complete with vaulted ceilings and even a media center and fireplace. Thanks to a semi-open layout, the dining room and gourmet kitchen are directly open to the great room, creating an amazingly inclusive feeling. As far as bedrooms go, this 2,193 square foot plan provides two secondary bedrooms and a shared bathroom, as well as a beautiful master suite. This master suite mirrors the one in its predecessor, but with one key difference, the size of the walk-in master closet has been doubled! The same goes for the bonus room that this plan provides, it now offers an additional 250 square feet, as well as a full bathroom, totaling 652 square feet of amazing living space, a wonderfully unique addition to this amazing plan.












