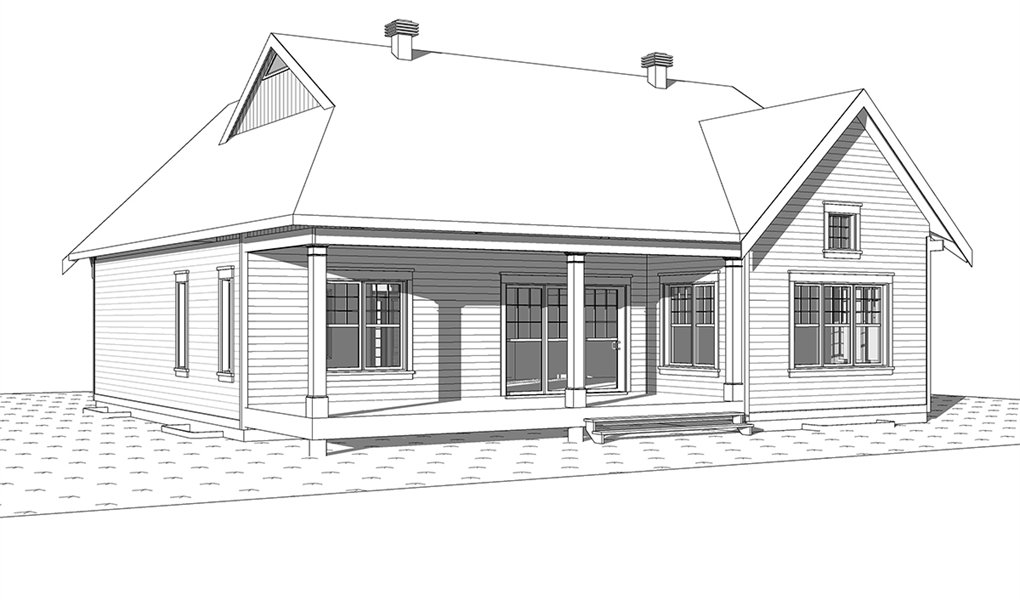Jennifer
- Bed 2beds
- Bath 2
- Area Sq Ft 1556
Plan 7310
This affordable, one story 1,556 s.f. modern farmhouse features 2 bedrooms in a small footprint. The L-shaped kitchen has a large corner walk-in pantry, casual island seating for four and a spacious dining room with cathedral ceiling. A 27′ 4″ x 10′ covered porch can be accessed from the living room and master suite. There is plenty of room to grow with a bonus space above the two-car garage and an optional basement floor plan.









