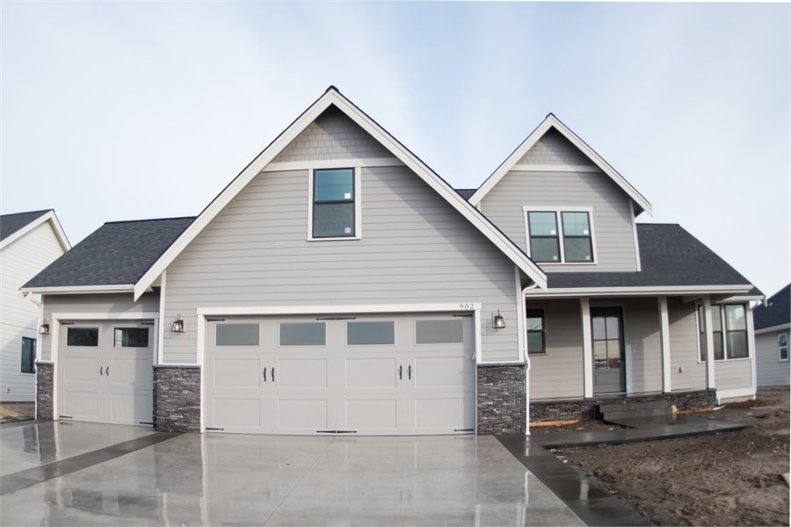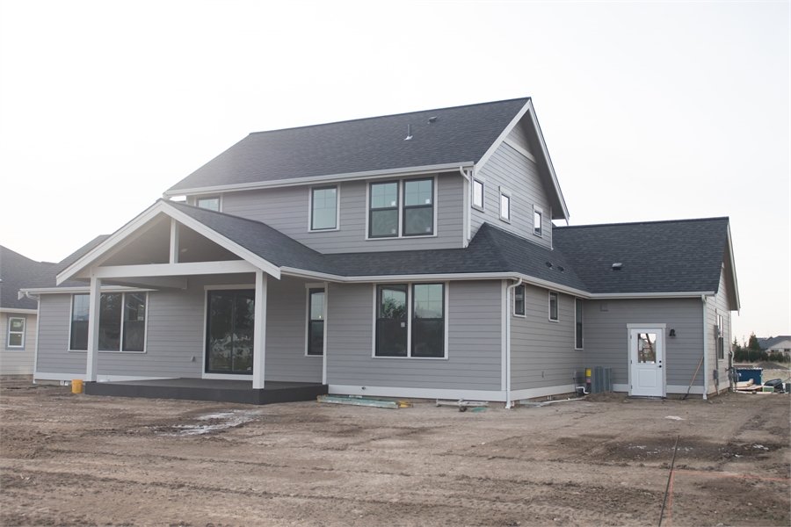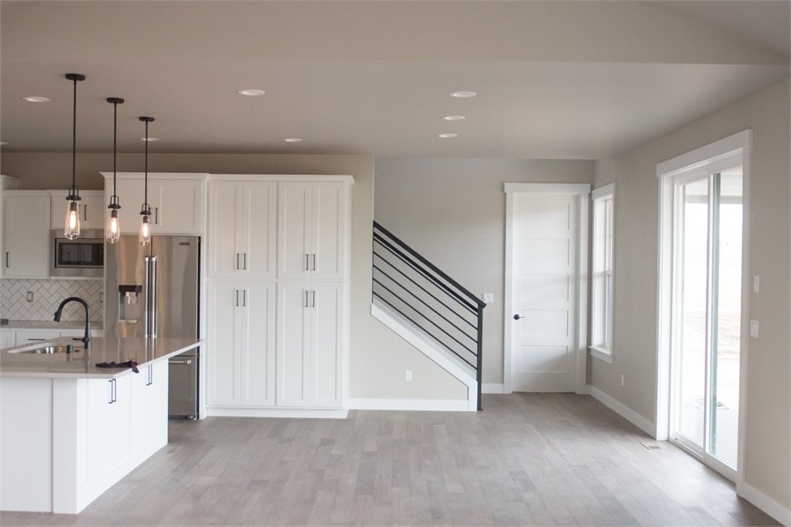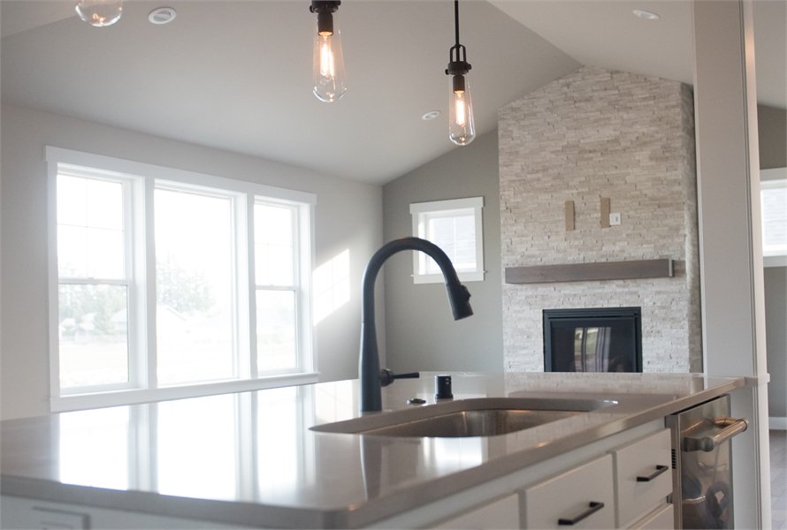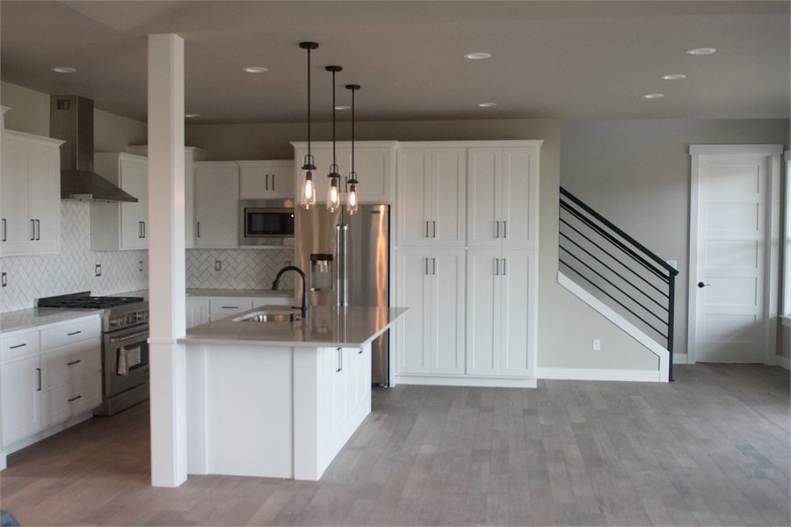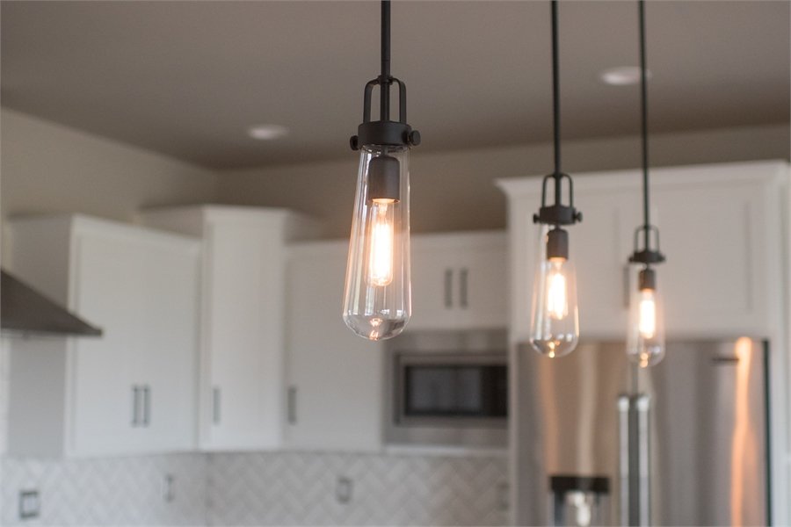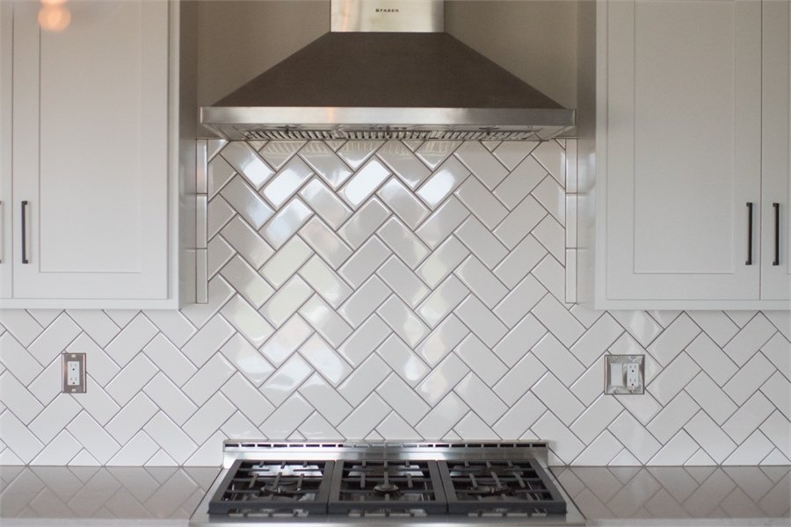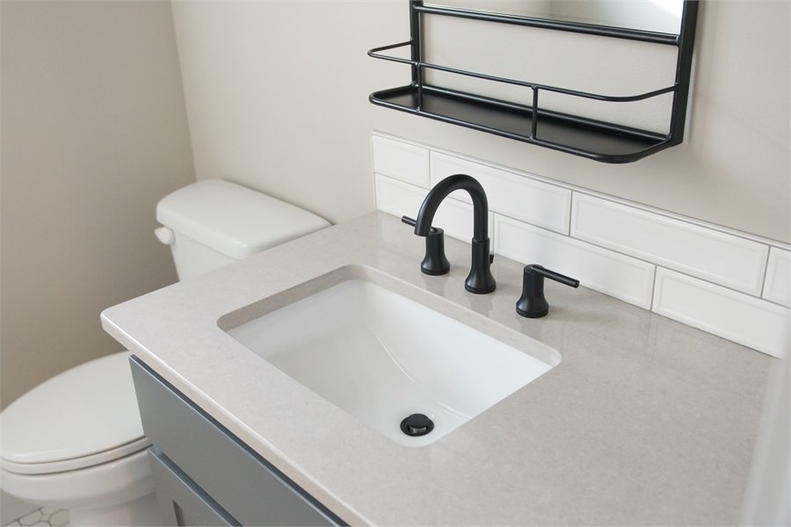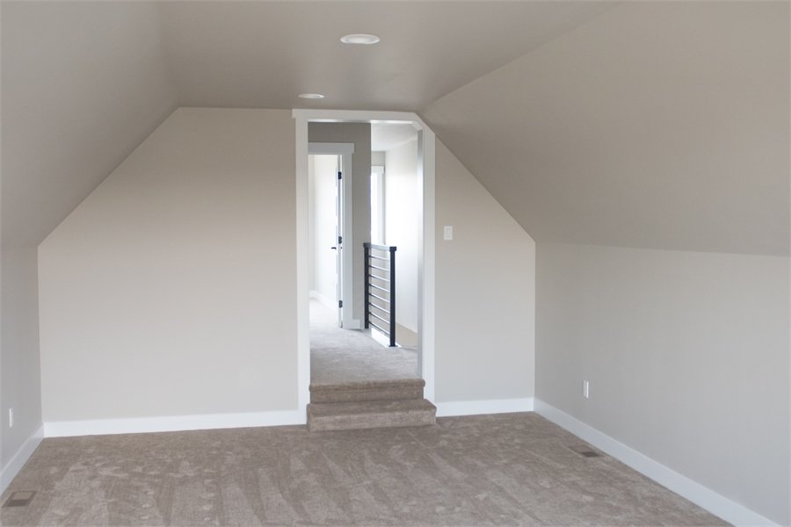Hudson
- Bed 4beds
- Bath 2.5
- Area Sq Ft 2852
Plan 7502
You will certainly love the sleek and comfortable charm of this country style Craftsman plan. As you step past the covered front porch and into the home, you will find 2,521 square feet, 4 bedrooms, and 2.5 bathrooms. A discreet laundry room is to your left while a den/home office and a half bath are to your right. Further inside enjoy the open concept design that results in the living room joining with the dining room and island kitchen, as well as providing access to the covered rear porch. Also, off of the dining room is the convenient first floor master suite, a comfortable bedroom that is enhanced by a private spa bath and walk-in closet. Upstairs you will find 3 more bedrooms, all of which share a full bath, as well as a large bonus room, a great area to add a playroom or rec room for the kids, or even a home gym or movie space, the choice is completely yours!

