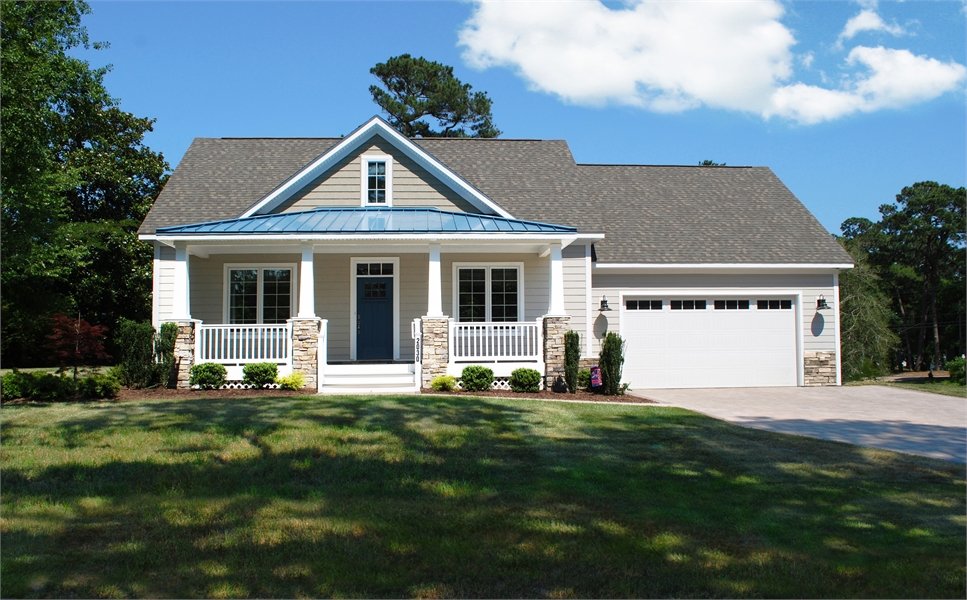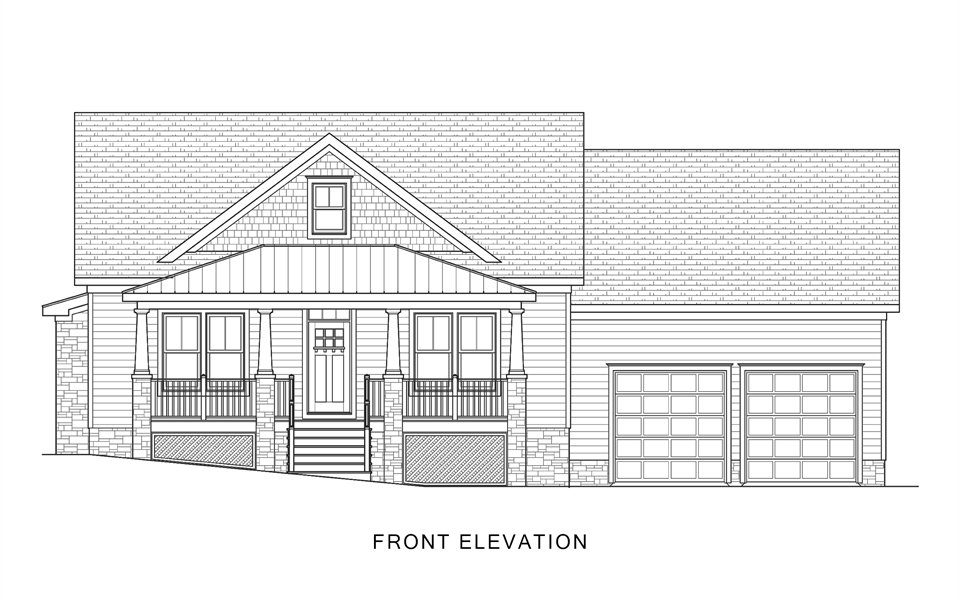Heartland
- Bed 3beds
- Bath 2.5
- Area Sq Ft 3009
Plan 7665
The Heartland model is designed for comfortable living, including outdoor living spaces on the covered front and rear porches and a first-floor master bedroom suite with his and hers walk-in closets. There are two guest bedrooms on the second floor of the main house, plus a bonus room over the garage that could be finished as an additional bedroom. The spacious living areas with two cozy fireplaces make this an inviting retreat for a family.







