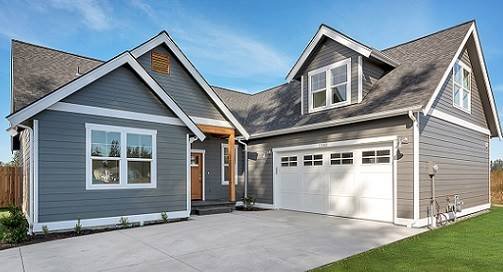Harold
- Bed 3beds
- Bath 2
- Area Sq Ft 1702
Plan 6958
This craftsman style plan offers all of the amenities and features that you need, without any unnecessary or wasted spaces. Providing you with 1,702 square feet as well as 3 bedrooms and 2 bathrooms, this home’s layout focuses on providing a natural flow coupled with beautiful open spaces. The entryway of this plan puts you in to beginning of the great room, a large space featuring a warm, inviting fireplace, and vast windows letting in mass amounts of natural light. The dining room and kitchen follow, both being conjoined in an open space. The master suite spans the entire right hand side of the home, along with the master bath and spacious walk-in closet. Up a flight of stairs by the master suite, you will find a wonderful space in the form of a bonus room that sits on top of the garage. This space allows you and your family to expand and utilize every inch of the home and ensures that you will never feel cramped while living here.















