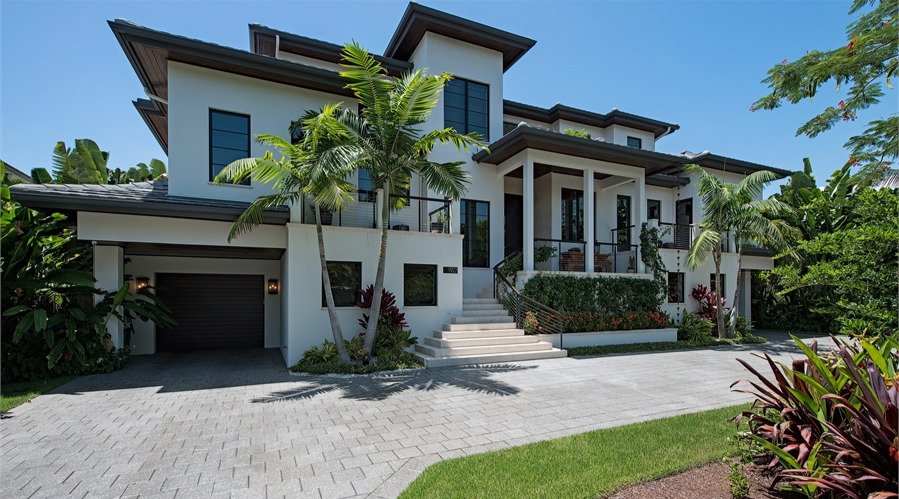Gulf Chase
- Bed 4beds
- Bath 5.5
- Area Sq Ft 6172
Plan 7538
One of the most impressive plans that you’ve ever seen, this contemporary plan is packed full of surprises. Standing 3 stories tall and with 6,172 square feet of living space, this 4 bed, 5.5 bath home is an entertainer’s dream, thanks to its many flexible areas. The bottom level is comprised of a drive under garage with parking for up to 6 cars. Even better, the garage leads out to your very own boat slip, making this home the perfect waterfront paradise. As you move up to the main level, prepare to be amazed by wonderful rooms such as your massive living room and family room, as well as the gourmet kitchen and even a separate billiards and game room. 3 bedrooms are on this level, each with their own en-suite, including the master bed and bath. Outside, not only does this plan provide a dedicated dog walking area, but it also offers a gorgeously designed back yard, complete with a covered lanai and plans for a large pool. The upper and final floor houses a second master suite and bath, along with 2 walk-in closets and a private balcony and lanai! Also upstairs, an exercise room is great for staying healthy all year long.








