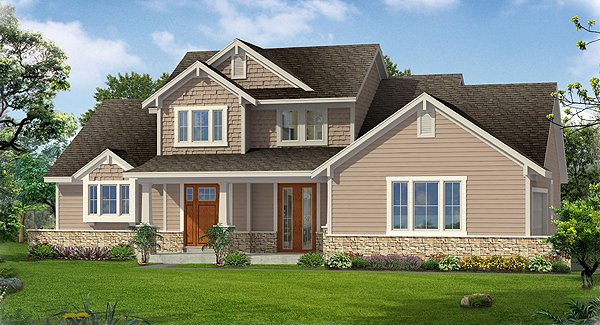Fernbank
- Bed 3beds
- Bath 2.5
- Area Sq Ft 2005
Plan 6987
A wonderful example of what it means to be a ‘family home,’ this farmhouse style plan is as inviting from start to finish. A 2,005 square foot plan, this home holds 3 bedrooms and 2.5 bathrooms within its 2 stories and basement. The front porch actually has 2 main entrances, a front door in to the foyer, and glass French doors in to the formal dining room. Both of these give way to the great room, a true place of congregation. The fireplace and built-ins offer an appealing look to the gem of the first floor. A large kitchen and master suite finish out the main floor. The second floor opens with a balcony walkway that looks down upon the 2-story foyer. Located upstairs are 2 more bedrooms as well as a shared bathroom. An unfinished basement is included with this plan, but what finishes it includes are up to you. With the option to add another full bathroom, this space could be anything from additional bedrooms to a game room. Or, it can be split in to multiple things, the options and flexibility of this home are limitless.






