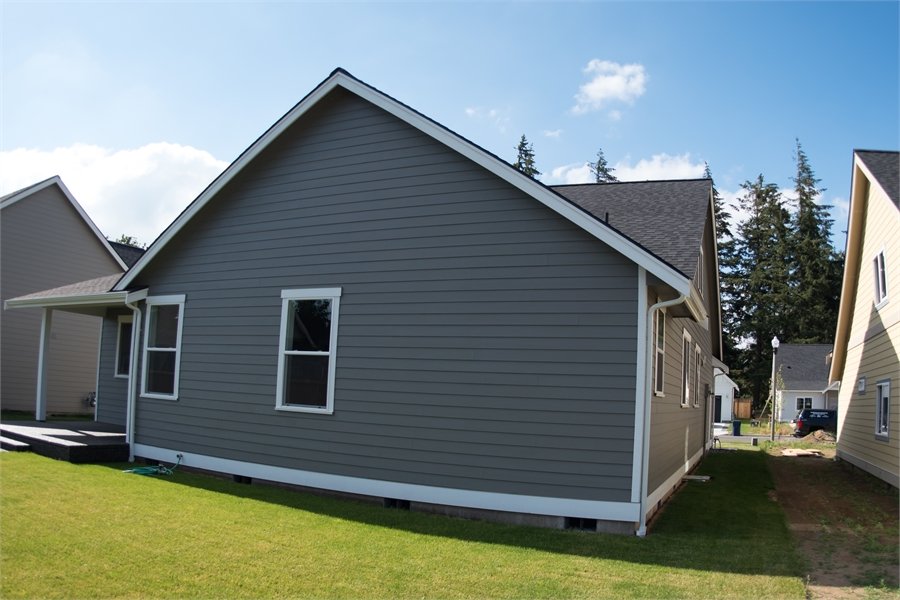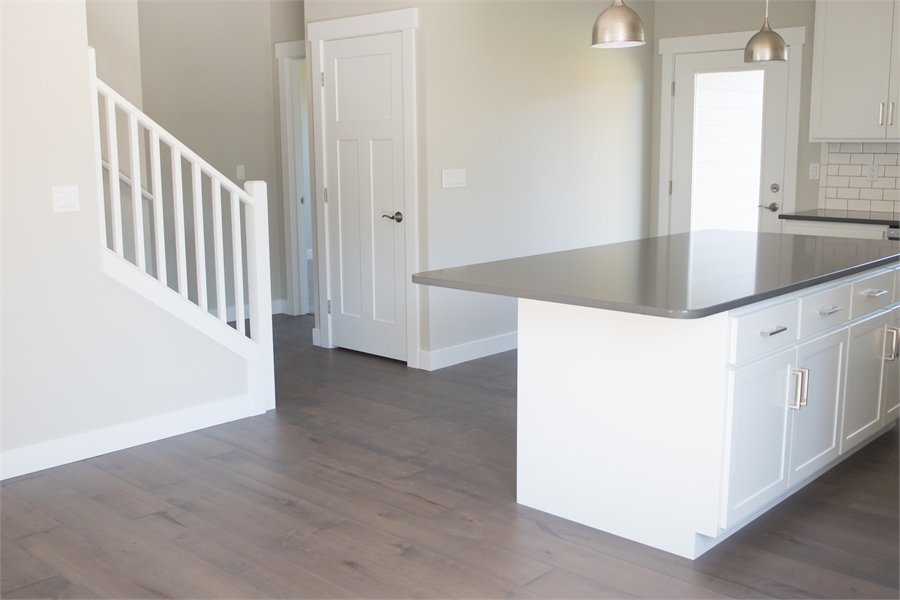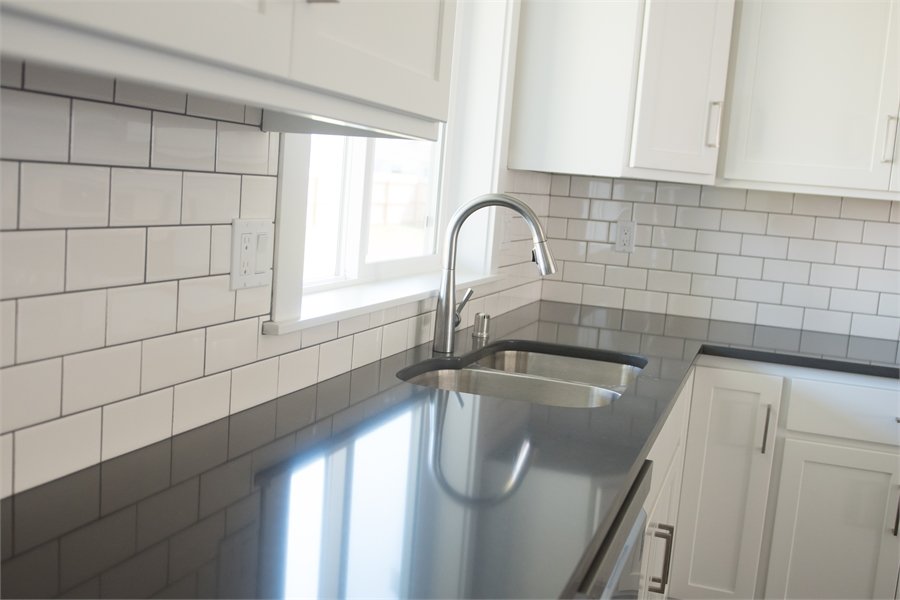Feather
- Bed 4beds
- Bath 3
- Area Sq Ft 2435
Plan 7289
Two columns and shingle siding accents lend a Craftsman feel to this delightful house plan, with 2,435 square feet of living area containing four bedrooms and three baths. Entertain guests in the lovely living room of this home plan, with its stately fireplace. The gourmet kitchen boasts a large island. Serve meals in the bright dining area or on the rear patio. Relax and unwind in the deluxe master bedroom. In the personal bath, you’ll find a refreshing shower, a dual-sink vanity and a walk-in closet. A hall bath serves two additional bedrooms, one of which could be used as a den. A fourth bedroom and a third bath are located upstairs. Builders point out the fun recreation room in this home design, which could be used for card games, reading or conversation.























