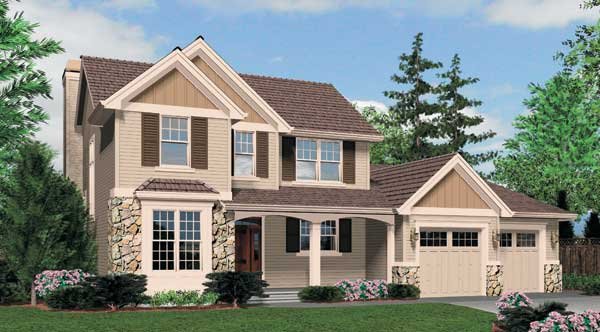Fairhaven
- Bed 5
- Bath 2.5
- Area Sq Ft 2303
Plan 5248
This handsome design takes its initial cues from American farmhouse style, but blends in a wonderful mix of exterior materials to enliven the look. Cedar battens, lap siding and stone accents work together for an out-of-the-ordinary facade.
The floor plan is thoughtfully created and holds just the right amount of space for exceptional livability. An open living area, comprised of a vaulted great room, dining room and large kitchen, lies to the rear of the main level and can take advantage of backyard views and a patio. A den at the front of the main level may also become an additional bedroom if you need the space. A walk-through laundry area, to the right of the foyer, leads to the three-car garage.






