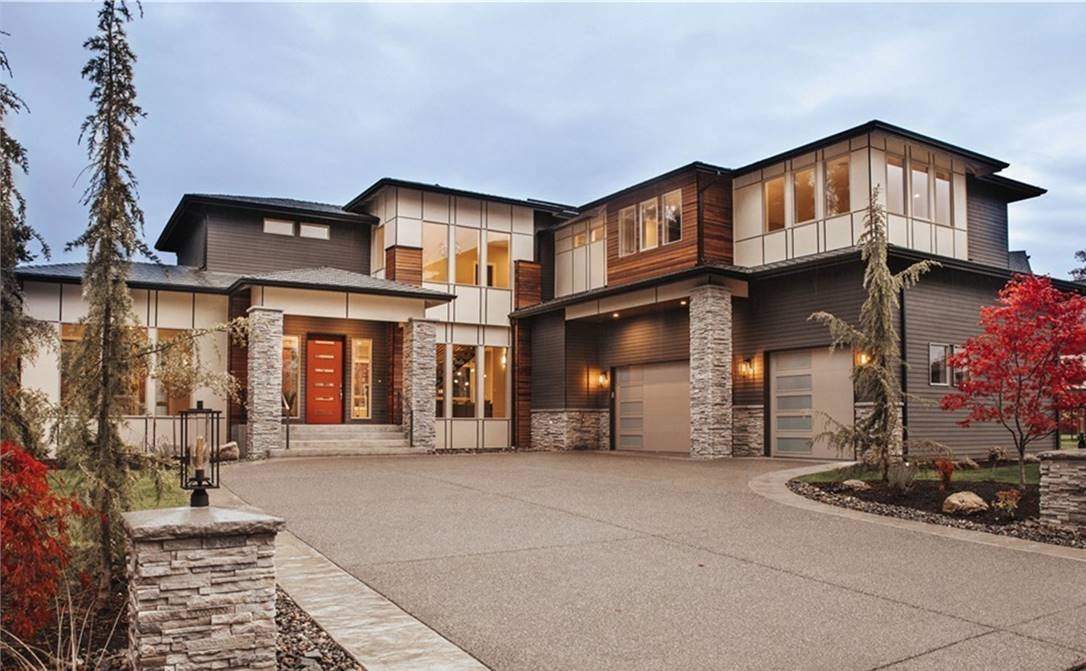Eldora
- Bed 4beds
- Bath 3.5
- Area Sq Ft 4121
Plan 1102
An enchanting modern estate, this L-shaped contemporary plan will leave you speechless at every turn. Standing 2 stories tall and providing 4,121 square feet of living space, the 4 bed 3.5 bath design is packed full of unique and useful features. Beginning with the entryway, take note of the steep roofline and contrasting designs that capture your eye, along with the side entry garage that naturally draws you inward. Once inside you’ll find a main level with tons of enjoyable areas to discover. But no matter if it’s the island kitchen of dining room, great room or covered back deck, take special note of the fact that every inch of space is open and has a seamless flow throughout! After enjoying the main floor it’s time to move upstairs. There you’ll find all the bedrooms, highlighted by the master suite, a real personal paradise, complete with a luxury spa bath and a spacious walk-in closet for him and her to enjoy.



























