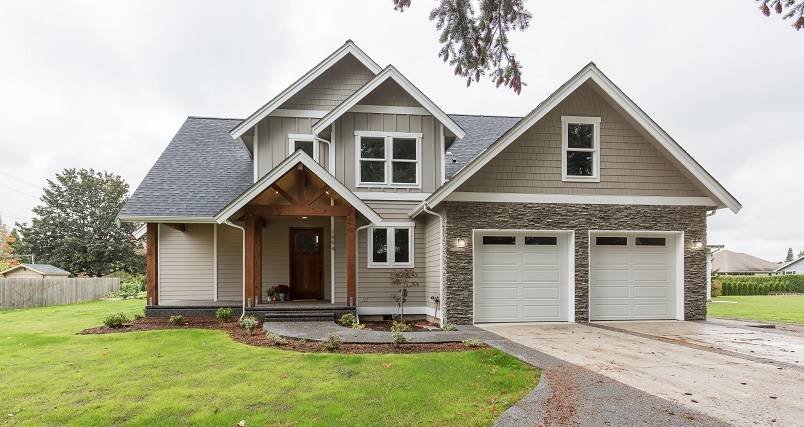Douglas
- Bed 4beds
- Bath 2.5
- Area Sq Ft 2276
Plan 7254
With four bedrooms and 2.5 baths, this lovely Craftsman house plan boasts front and rear porches, plus a square footage of 2,276 and an additional 290 sq. ft. for a vaulted bonus room. A cathedral ceiling presides over the central great room in this home plan and the adjacent rear porch. A fireplace adds ambience. The island kitchen with pantry is open to the great room for conversation. The versatile dining area includes French doors for porch access. The secluded master bedroom opens to the porch as well. A garden tub and a sit-down shower are highlights in the private bath. On the upper level of this home design, a compartmentalized bath serves the remaining three bedrooms. Builders point out the special overlook with views into the great room. The bonus room could be a fun playroom.




























































