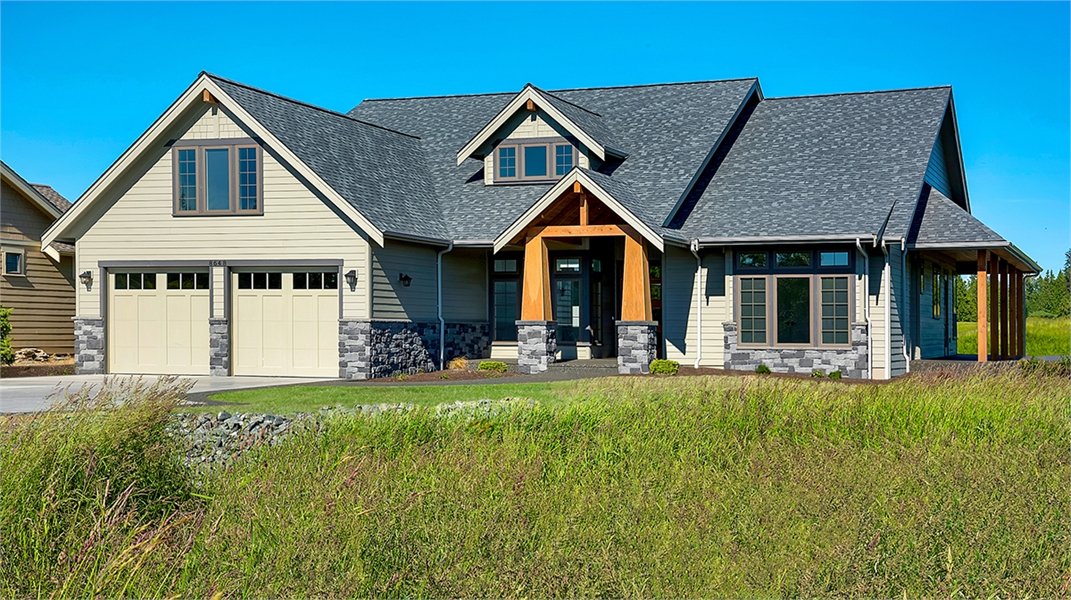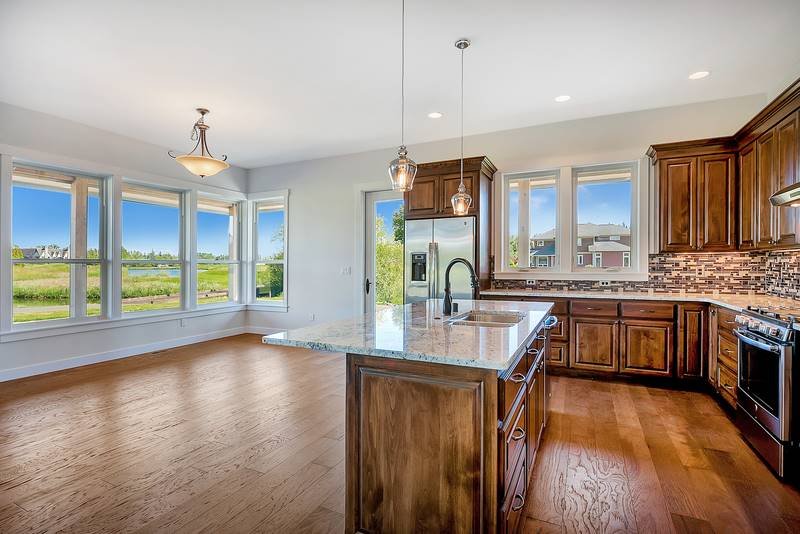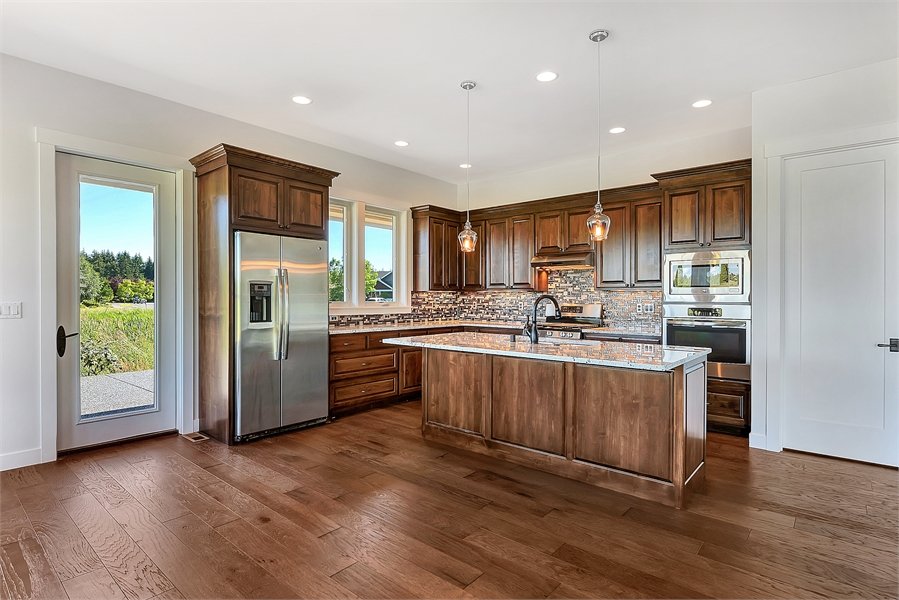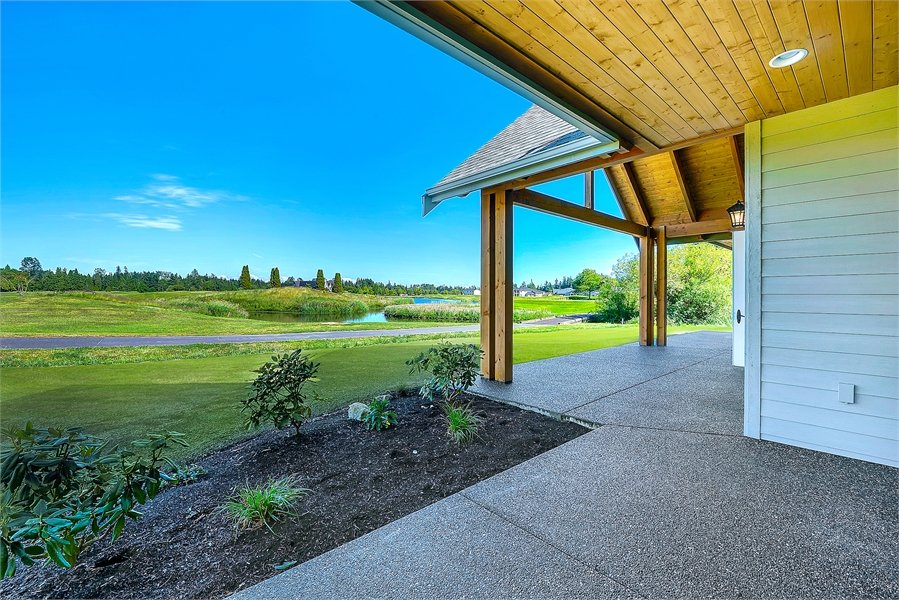Desmond
- Bed 3beds
- Bath 2.5
- Area Sq Ft 2939
Plan 6461
This country-style house plan with a Craftsman flair includes three bedrooms, 2.5 baths and 2,939 square feet of living area. Beyond the front porch with tapered columns, the vaulted great room is certainly the main gathering place in this home plan. The fireplace is a nice extra. The family chef will love the gourmet kitchen, with useful island and convenient pantry. Serve any meal, casual or formal, in the versatile dining area. The outdoor area is large and noteworthy! It is partially covered, promoting fresh-air dining and unwinding. The quiet master bedroom is a veritable oasis. The spa-feel bath flaunts a garden tub, a sit-down shower, a dual-sink vanity and a walk-in closet. Builders point out the versatile office in this home design, which would make a nice library or den. Are you thinking of taking oil painting lessons? Set up an art studio in the quiet bonus room.












