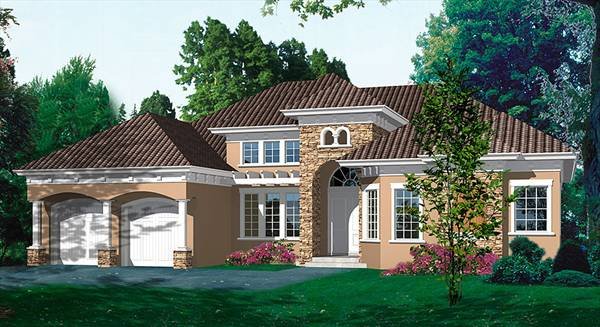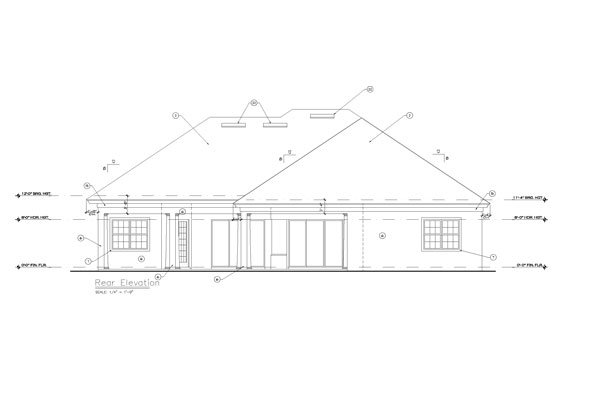De Tomaso
- Bed 4beds
- Bath 3
- Area Sq Ft 2962
Plan 4939
This beautiful Tuscan style exterior calls out to you from the curb as you walk up the drive. Entering through double doors with transom window above, the foyer and formal living room invite you into this one-story home design. Directly to your left, you’ll see the large, formal dining room with beautiful coffered ceiling. To your right is the private study with tray ceiling, great for those who need to work from home from time to time. Through the living room is the gourmet kitchen, nook and Great room area. Sliding glass doors lead out to the breezy L-shaped lanai with outdoor fireplace, which simply begs you to sit and enjoy the outdoors. The master suite with tray ceilings is spacious, and features two walk-in closets, his and hers vanities, private water closet, garden tub and shower. The family side of the home contains two additional bedrooms that are a good size for any child or teen.




