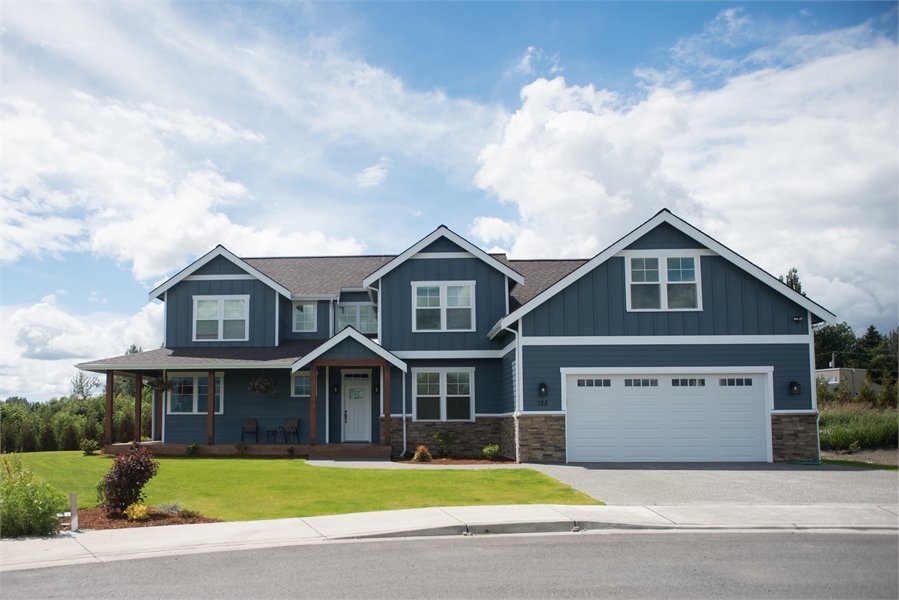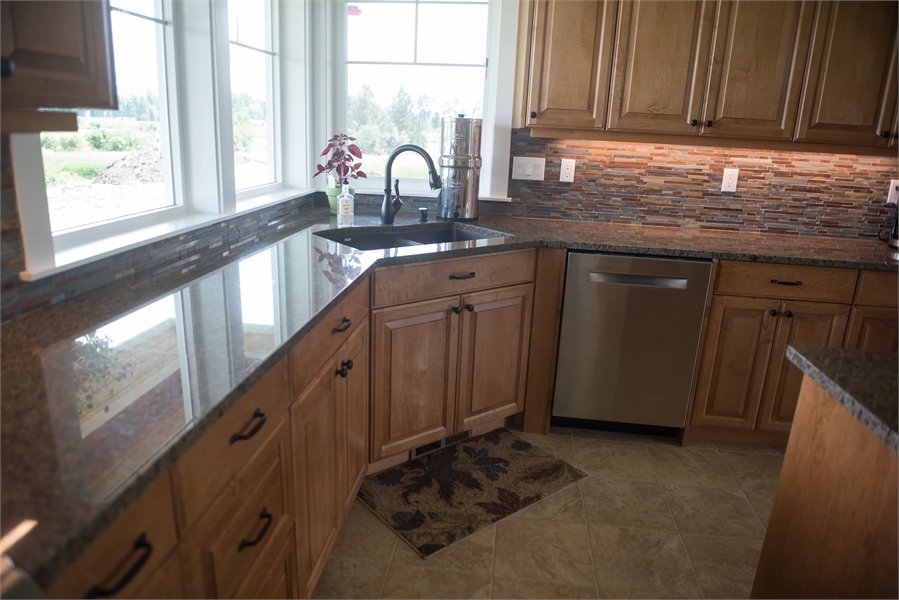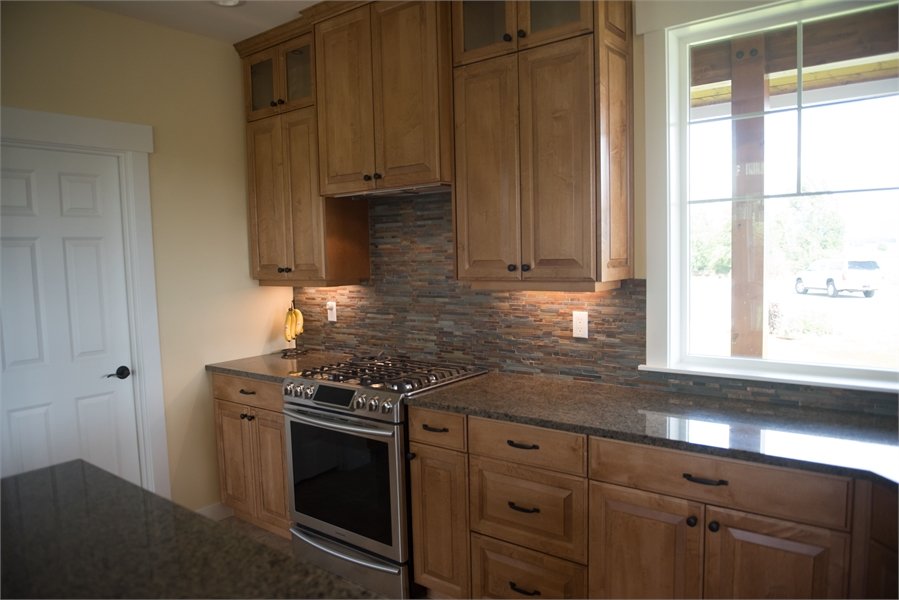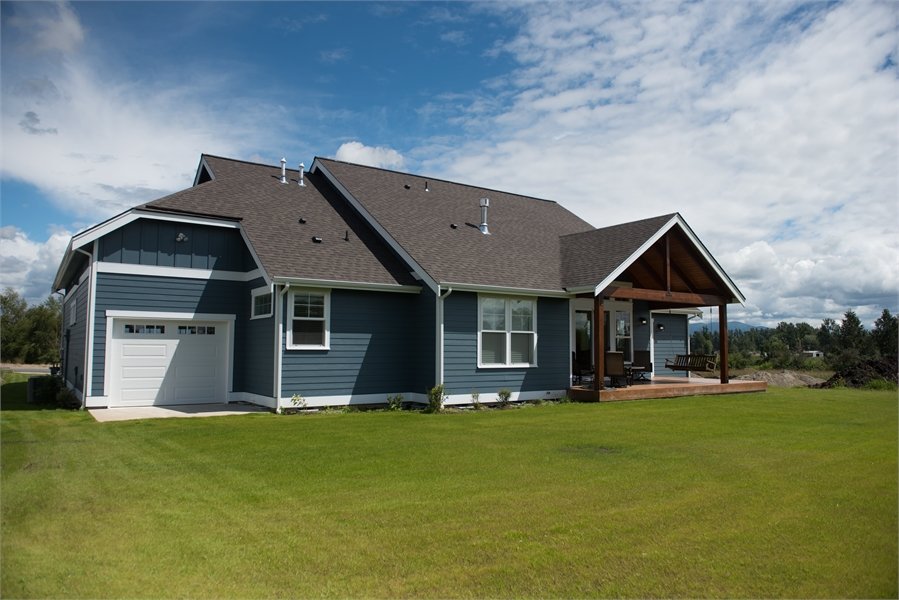Darryl
- Bed 3beds
- Bath 2.5
- Area Sq Ft 2912
Plan 7499
You will certainly love the practical comfort of this spacious Craftsman plan. A great home for a new or growing family, this 2-story layout features 3 bedrooms and 2.5 bathrooms within its 2,589 square feet of space, meaning that the rooms are larger, and the enjoyment is greater! When you enter into this beautiful home, you will notice the main living spaces which join together thanks to a gorgeous open concept design. Here the gourmet island kitchen meets the great room and dining room. The dining room even features access to the front porch while the covered reach deck and patio is found via the great room. Also found on this level is a private den or office suite, as well as the master suite, a large area that provides its own private bath and walk-in closet. First floor laundry enhances the ease and convenience of the living situation. Upstairs you will find two bedrooms and a shared bath, as well a large bonus room and your very own library.




































