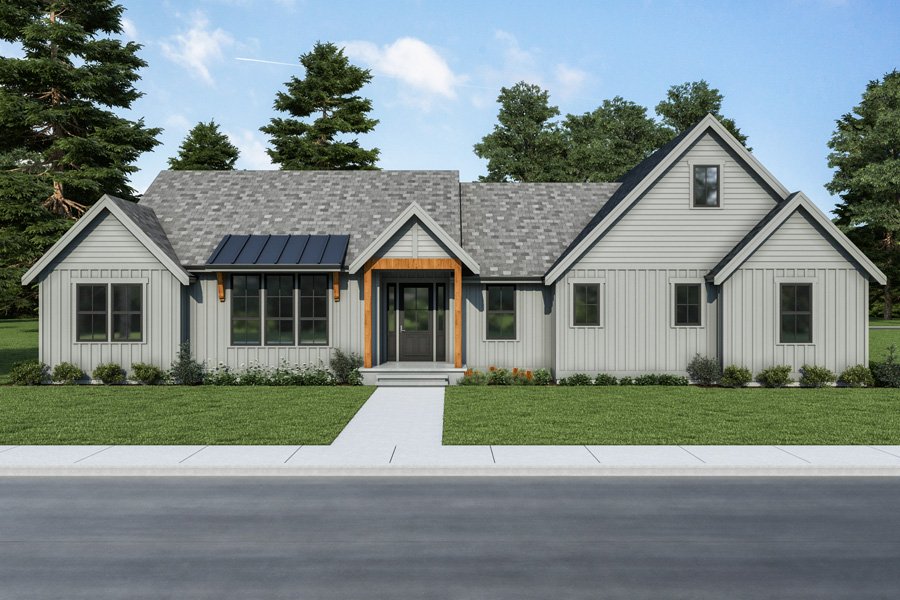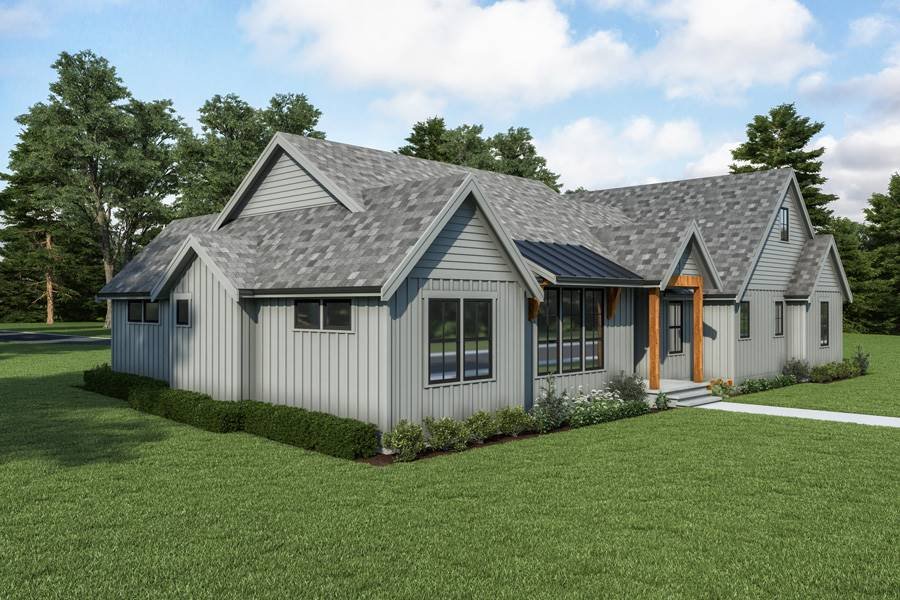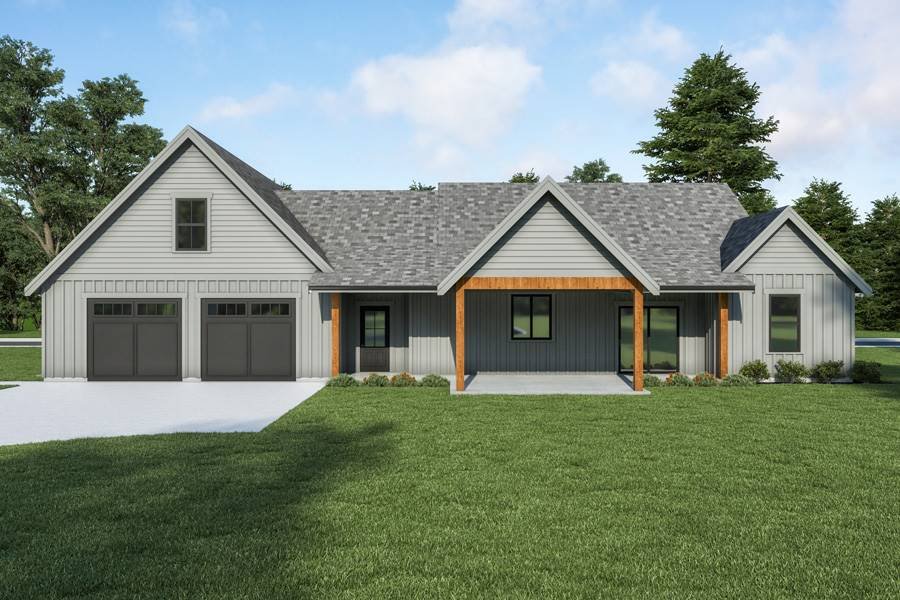Daisy
- Bed 3beds
- Bath 2.5
- Area Sq Ft 2564
Plan 8848
A sleek combination of modern farmhouse stylings with a splash of Craftsman inspiration, this impressive ranch-style home is as unforgettable on the outside as it is amazing on the inside. From the unending curb appeal to the interior layout of 2,564 square feet of open space, there is a constant presence of convenience and comfort found throughout the plan. And with 3 bedrooms and 2.5 bathrooms, this is the perfect option for the new family or those looking to downsize but retain all the features that you know and love. That includes a totally open living room, dining room, and kitchen, a pocket office, and even a rear-entry 2-car garage with storage. And you won’t want to miss the master suite with its private spa bath and walk-in closet!






