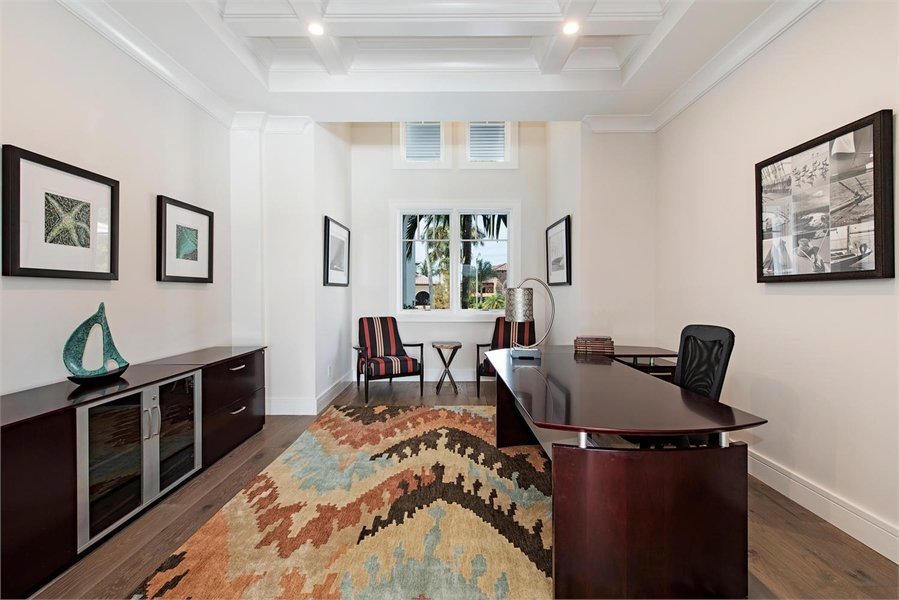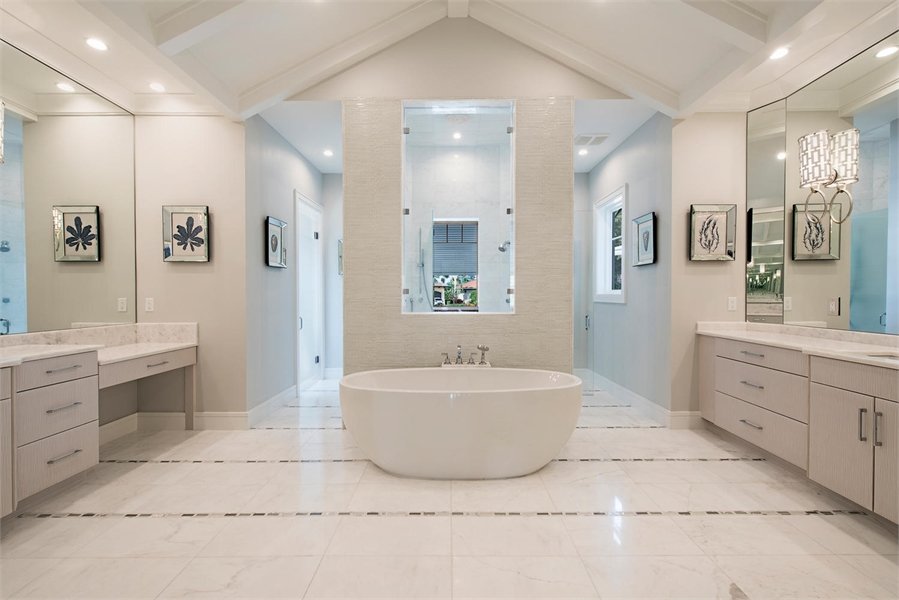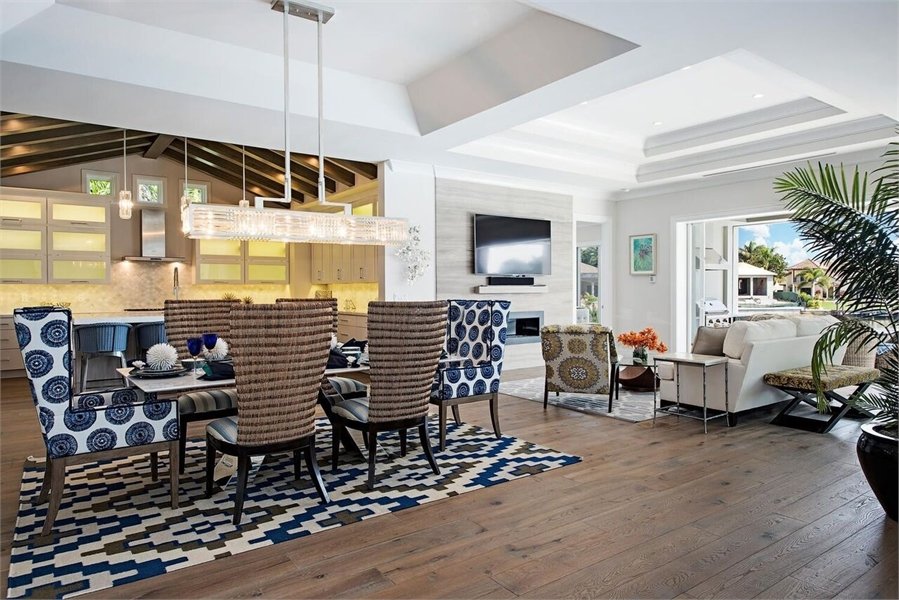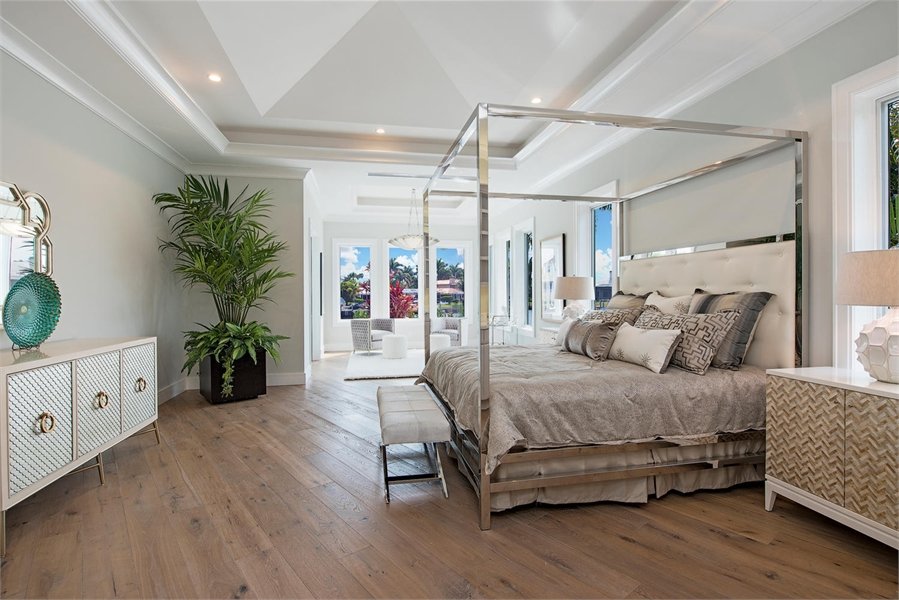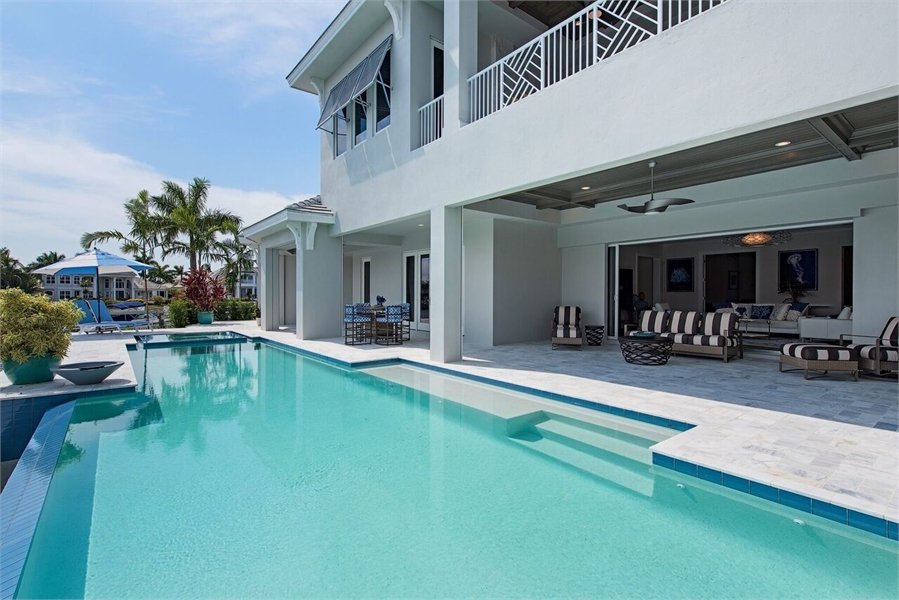Cypress Reserve
- Bed 4beds
- Bath 4.5
- Area Sq Ft 6005
Plan 1769
Take a walk through this spacious 4 bedroom, 4 bathroom fully loaded home with a wonderful open floor plan design. A 3 car garage connects to this 6,005 square foot home plan through the convenient utility room. On the East side you have the master suite with a lovely walk in closet which connects to the master bath. Gravitating towards the middle of the house we have two studies followed by the living room. The kitchen, dining and great room will make this home perfect for hosting events or just for having all of the family together. Your guests will never want to leave with the first floor guest bedroom leading out to the pool deck where the fabulous lanai is over looking the pool/spa. Travel up to the second floor in style as this home plan also includes an elevator! The second floor contains additional guest suites each having their own bathrooms and walk-in closets. As well as a covered balcony which over looks the pool.



