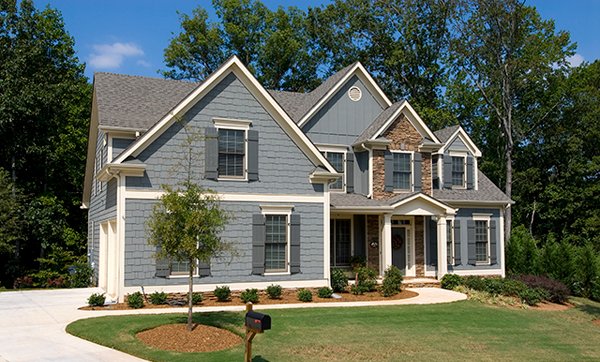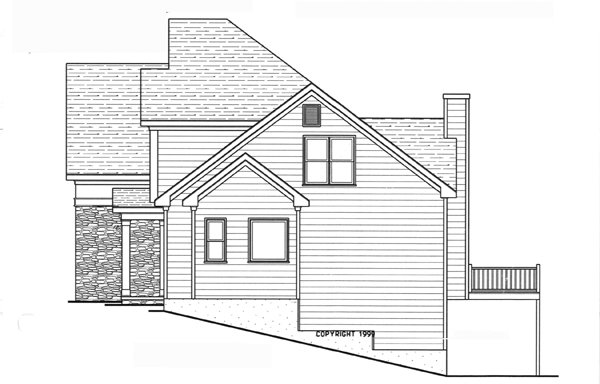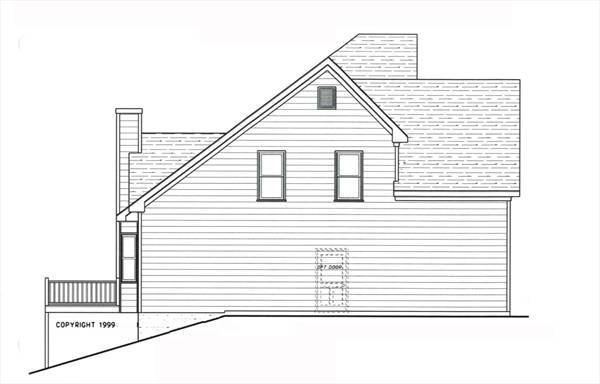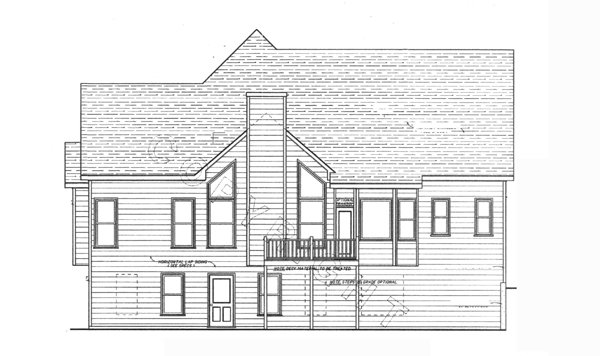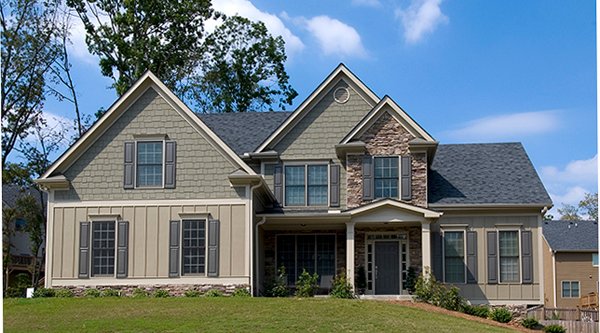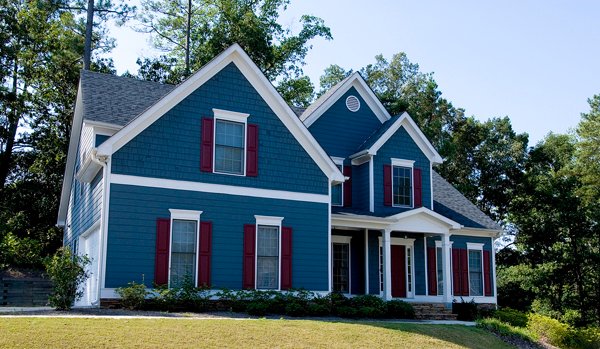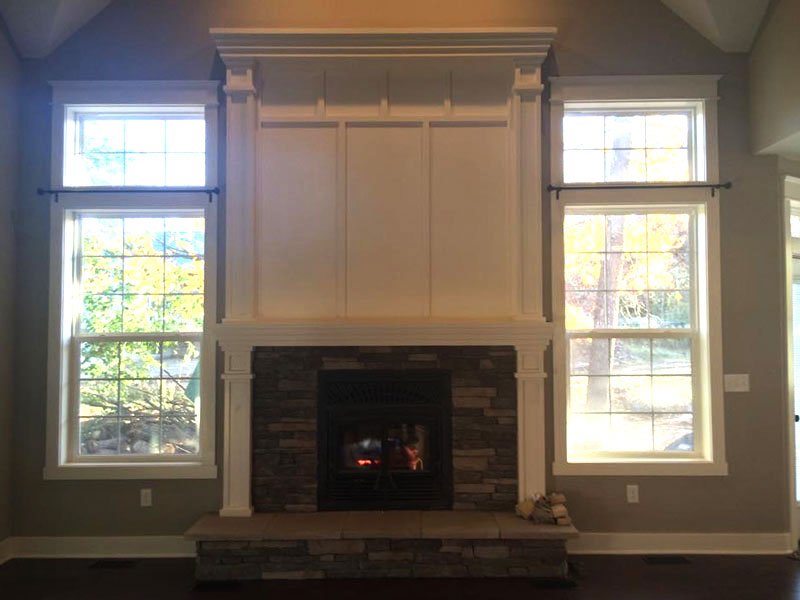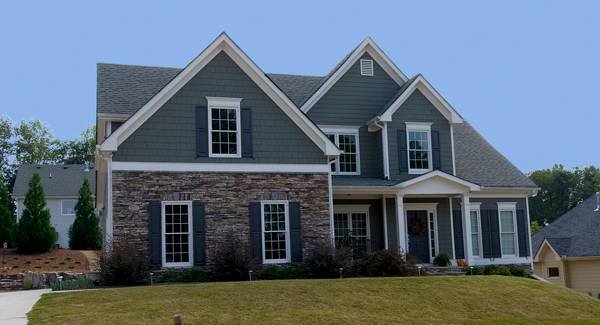Concord
- Bed 4beds
- Bath 2.5
- Area Sq Ft 2289
Plan 6805
Designed to accommodate anything from young families to empty nesters, this plan offers boundless amenities.
The foyer opens to the living and dining areas with only beams and columns to define their spaces creating a grand first floor.
The entry off the garage offers a command center, creating a perfect place for the first floor’s computer. The master suite on the main floor makes it easy to live in the home for years.
A second floor computer station provides the perfect study area for the children. Across the balcony future space provides room to grow.

