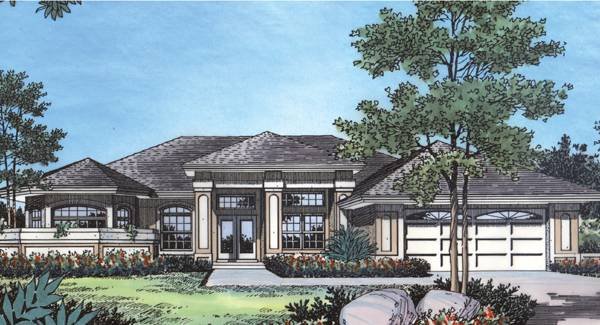Clifton
- Bed 4beds
- Bath 3
- Area Sq Ft 2258
Plan 4011
Columns add the finishing touches to a home with a choice of facades; classic columns with rounded entry arches or contemprary columns over the entry only.
Double-door entry opens to the foyer with a front-to-back view; adjacent vaulted living room with sliding glass doors to the covered patio.
Kitchen is open to both the living room and bayed nook; utility room is adjoined.
Bow window and fireplace line the rear of the vaulted family room.
Trayed-ceiling master bedroom has covered patio access; past dual walk-in closets is the master bath with a separate shower and a spa tub set in a bay.
Two additional bedrooms share a full bath with a tub beneath a bay window.
Plan includes both elevations.
Plan includes a slab foundation.



